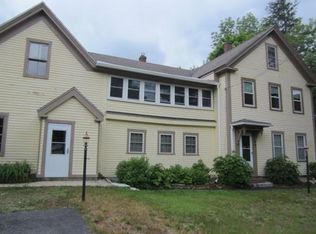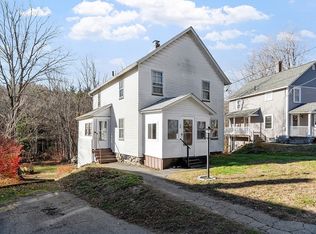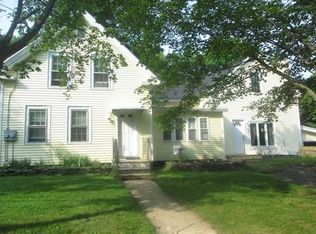New price! Lovely deleaded updated colonial with newer roof, water heater, and furnace. Hardwood floors and ceiling fans. All ready to move right in. Great, large back yard that leads out back to woods w/brook and trails..Loads of privacy yet so close to everything. The deck has built in planters for your flowers and front yard and back are loaded with rose bushes and perennials.
This property is off market, which means it's not currently listed for sale or rent on Zillow. This may be different from what's available on other websites or public sources.


