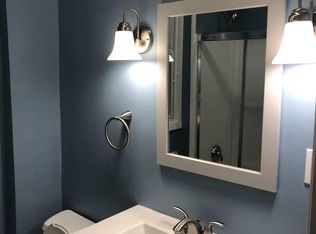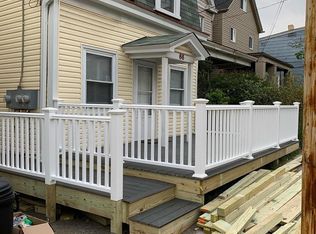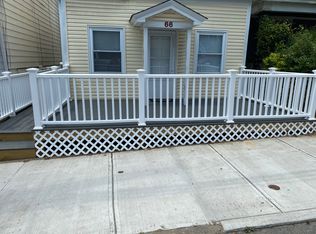Sold for $280,000
$280,000
62 Ruth St, Pittsburgh, PA 15211
3beds
1,700sqft
Single Family Residence
Built in 1920
2,748.64 Square Feet Lot
$284,900 Zestimate®
$165/sqft
$2,169 Estimated rent
Home value
$284,900
$262,000 - $311,000
$2,169/mo
Zestimate® history
Loading...
Owner options
Explore your selling options
What's special
Welcome to 62 Ruth St. in the Mt. Washington Area of Pittsburgh! This charming home is ready to welcome you with open arms. Step inside and you'll be greeted by the warm glow of natural light streaming through newly installed blinds. The kitchen is a culinary dream, boasting a brand-new refrigerator and dishwasher plus island for entertaining. And for those who love organization, there's a nifty little pantry installed in 2021. Upstairs, you'll find three cozy bedrooms, including a spacious main bedroom that's just begging for a luxurious bed. The bathrooms have been updated with new shower heads, and there's even extra storage added to the second-floor bathroom. New AC installed in June 2024 and portable AC in attic. Outside, you'll find both front and back yards fully fenced, ideal for pets or kiddos. As a bonus, you're just a stone's throw away from the Pittsburgh Parks Conservancy. With its blend of modern updates and classic charm, it's ready to start your next chapter with you.
Zillow last checked: 8 hours ago
Listing updated: October 30, 2024 at 06:30am
Listed by:
Denina Robinson 724-933-6300,
RE/MAX SELECT REALTY
Bought with:
Luke Petrozza, RS340541
REALTY ONE GROUP PLATINUM
Source: WPMLS,MLS#: 1658816 Originating MLS: West Penn Multi-List
Originating MLS: West Penn Multi-List
Facts & features
Interior
Bedrooms & bathrooms
- Bedrooms: 3
- Bathrooms: 3
- Full bathrooms: 2
- 1/2 bathrooms: 1
Primary bedroom
- Level: Upper
- Dimensions: 19X13
Bedroom 2
- Level: Upper
- Dimensions: 16X13
Bedroom 3
- Level: Upper
- Dimensions: 14X13
Den
- Level: Main
- Dimensions: 10X9
Dining room
- Level: Main
- Dimensions: 16X12
Kitchen
- Level: Main
- Dimensions: 16X8
Living room
- Level: Main
- Dimensions: 15X10
Heating
- Forced Air, Gas
Cooling
- Central Air
Appliances
- Included: Some Gas Appliances, Dryer, Dishwasher, Refrigerator, Stove, Washer
Features
- Window Treatments
- Flooring: Laminate, Vinyl, Carpet
- Windows: Window Treatments
- Basement: Finished,Walk-Out Access
Interior area
- Total structure area: 1,700
- Total interior livable area: 1,700 sqft
Property
Parking
- Parking features: On Street
- Has uncovered spaces: Yes
Features
- Levels: Three Or More
- Stories: 3
- Pool features: None
Lot
- Size: 2,748 sqft
- Dimensions: 0.0631
Details
- Parcel number: 0004R00228000000
Construction
Type & style
- Home type: SingleFamily
- Architectural style: Colonial,Three Story
- Property subtype: Single Family Residence
Materials
- Brick, Vinyl Siding
- Roof: Composition
Condition
- Resale
- Year built: 1920
Utilities & green energy
- Sewer: Public Sewer
- Water: Public
Community & neighborhood
Community
- Community features: Public Transportation
Location
- Region: Pittsburgh
- Subdivision: MULBERRY & BAILEY FARM
Price history
| Date | Event | Price |
|---|---|---|
| 10/29/2024 | Sold | $280,000-8.2%$165/sqft |
Source: | ||
| 9/19/2024 | Contingent | $305,000$179/sqft |
Source: | ||
| 8/19/2024 | Price change | $305,000-3.2%$179/sqft |
Source: | ||
| 7/16/2024 | Price change | $315,000-3.1%$185/sqft |
Source: | ||
| 6/21/2024 | Listed for sale | $325,000+39.5%$191/sqft |
Source: | ||
Public tax history
| Year | Property taxes | Tax assessment |
|---|---|---|
| 2025 | $1,531 +50.3% | $62,200 +40.7% |
| 2024 | $1,018 +387.1% | $44,200 |
| 2023 | $209 | $44,200 |
Find assessor info on the county website
Neighborhood: Mount Washington
Nearby schools
GreatSchools rating
- 3/10Pittsburgh Whittier K-5Grades: K-5Distance: 1.1 mi
- 4/10Pittsburgh South Hills 6-8Grades: 6-8Distance: 0.8 mi
- 3/10Pittsburgh Brashear High SchoolGrades: 9-12Distance: 0.8 mi
Schools provided by the listing agent
- District: Pittsburgh
Source: WPMLS. This data may not be complete. We recommend contacting the local school district to confirm school assignments for this home.
Get pre-qualified for a loan
At Zillow Home Loans, we can pre-qualify you in as little as 5 minutes with no impact to your credit score.An equal housing lender. NMLS #10287.


