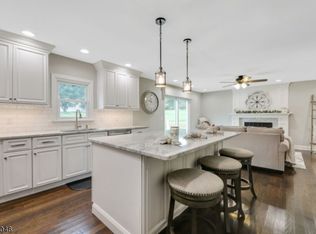Closed
Street View
$405,000
62 Russling Rd, Independence Twp., NJ 07840
5beds
4baths
--sqft
Single Family Residence
Built in 1986
10.22 Acres Lot
$411,900 Zestimate®
$--/sqft
$4,092 Estimated rent
Home value
$411,900
$383,000 - $445,000
$4,092/mo
Zestimate® history
Loading...
Owner options
Explore your selling options
What's special
Zillow last checked: 9 hours ago
Listing updated: June 23, 2025 at 02:55am
Listed by:
Christy Doyle 908-852-1333,
Re/Max Town & Valley
Bought with:
Keith Labrunda
Re/Max Town & Valley
Heather Montalbano
Source: GSMLS,MLS#: 3962882
Facts & features
Interior
Bedrooms & bathrooms
- Bedrooms: 5
- Bathrooms: 4
Property
Lot
- Size: 10.22 Acres
- Dimensions: 10.22 AC
Details
- Parcel number: 1200013000000001
Construction
Type & style
- Home type: SingleFamily
- Property subtype: Single Family Residence
Condition
- Year built: 1986
Community & neighborhood
Location
- Region: Hackettstown
Price history
| Date | Event | Price |
|---|---|---|
| 6/20/2025 | Sold | $405,000-10% |
Source: | ||
| 5/30/2025 | Pending sale | $450,000 |
Source: | ||
| 5/14/2025 | Listed for sale | $450,000+117.4% |
Source: | ||
| 10/28/1996 | Sold | $207,000+109.1% |
Source: Public Record Report a problem | ||
| 12/4/1995 | Sold | $99,000 |
Source: Public Record Report a problem | ||
Public tax history
| Year | Property taxes | Tax assessment |
|---|---|---|
| 2025 | $10,383 | $282,600 |
| 2024 | $10,383 +7.5% | $282,600 |
| 2023 | $9,655 +1.2% | $282,600 |
Find assessor info on the county website
Neighborhood: 07840
Nearby schools
GreatSchools rating
- 5/10Great Meadows Regional Middle SchoolGrades: 4-8Distance: 2.4 mi
- 7/10Independence Township Central Elementary SchoolGrades: PK-3Distance: 2.5 mi
- NALiberty Twp Elementary SchoolGrades: 3-5Distance: 4.8 mi
Get a cash offer in 3 minutes
Find out how much your home could sell for in as little as 3 minutes with a no-obligation cash offer.
Estimated market value$411,900
Get a cash offer in 3 minutes
Find out how much your home could sell for in as little as 3 minutes with a no-obligation cash offer.
Estimated market value
$411,900
