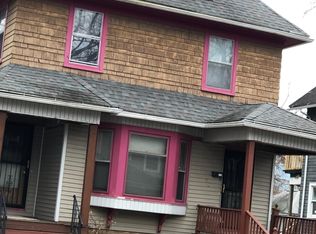Beautifully refurbished 19th ward Colonial is easy to show. The character of this early 20th century home has been thoughtfully maintained while adding many modern touches. The kitchen features butcher block countertops and new cabinetry which mixes with the original artesian cabinets. Added storage along with a work desk and window seat in the adjacent butler's pantry offers easy access to the large dining room. The fully remodeled full and half baths keep with the character of the house. The 2nd floor full bath boasts a clawfoot tub/shower and penny tile floor. The main bedroom has built-in cupboards and a walk-in closet. There is bonus storage space in the partially finished 3rd floor attic walk-up. Be sure to notice the original stained glass windows. New tear-off roof, gutters, Hardie Board siding and driveway added in 2020/21. Boiler 2018, Hot Water Heater 2021. Close to area shopping, expressways and U of R. Minutes to downtown.
This property is off market, which means it's not currently listed for sale or rent on Zillow. This may be different from what's available on other websites or public sources.
