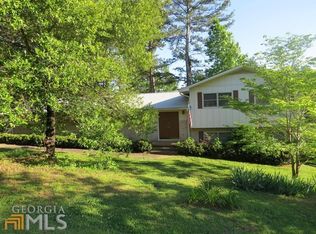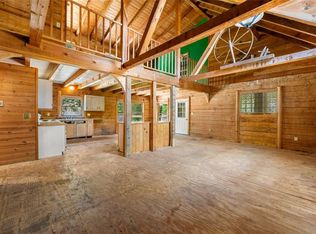Closed
$275,000
62 Rosedale St, Toccoa, GA 30577
3beds
3,584sqft
Single Family Residence, Residential
Built in 1963
0.52 Acres Lot
$275,100 Zestimate®
$77/sqft
$2,663 Estimated rent
Home value
$275,100
Estimated sales range
Not available
$2,663/mo
Zestimate® history
Loading...
Owner options
Explore your selling options
What's special
Welcome to your future dream home, featuring timeless 4-sided brick construction and a floor plan that is perfect for a single-family, multi-generation living, or income potential. While this home may need a little TLC, you can easily move-in today to this meticulously built residence! The main floor boasts a large living space off the main entry with large windows, a fireplace, and stunning custom cabinetry. The generously sized kitchen features a custom brick fireplace, double oven and microwave, open concept dining room, access to the large back deck through two sliding doors, and has the potential for a dream remodel that will delight culinary enthusiasts and make entertaining guests a must! Beautiful hardwood floors throughout the upstairs are complimented by tile in the kitchen and bathrooms. The main floor also features a full bath off the hallway and a large bedroom with a nicely sized closet. The primary bedroom features access to the back deck and an ensuite. There is also a bonus room with a closet off the main entry that can serve many purposes – bedroom, office, guest room, dining room, bonus living room… whatever you can dream of! The downstairs area holds incredible opportunity with a large living space with a brick fireplace, custom cabinetry, and two sliding doors to the downstairs covered porch area. In addition, you will find a full bath that just needs updating. A large bedroom has access to the driveway and back porch area, and another large bedroom has a walk-in closet and full bath. Storage is not an issue with multiple closets throughout the home and a large unfinished space in the basement that has a window, laundry hook-up, mechanicals, and plenty of space for storage or to finish to your needs. While there are three bedrooms in the home, the two additional bonus rooms could easily be converted into additional bedrooms making this a 5 bedroom, 4 full-bath home! The outside of the home has multiple spaces to enjoy, including a front porch space, a large back deck that spans the entire length of the home, and below that deck is a large porch area that can easily be enclosed to create an incredible outdoor space! Located in a desirable area, don’t miss the opportunity to make this exceptional property your own! This home is a great investment opportunity whether you keep it for yourself, rent it out, or renovate it to sell! No HOA, no rental restrictions!
Zillow last checked: 8 hours ago
Listing updated: September 03, 2024 at 10:54pm
Listing Provided by:
Pamela Greiner,
The Beeman Group, LLC
Bought with:
Pamela Greiner, 439503
The Beeman Group, LLC
Source: FMLS GA,MLS#: 7422108
Facts & features
Interior
Bedrooms & bathrooms
- Bedrooms: 3
- Bathrooms: 4
- Full bathrooms: 4
- Main level bathrooms: 2
- Main level bedrooms: 2
Primary bedroom
- Features: In-Law Floorplan, Master on Main
- Level: In-Law Floorplan, Master on Main
Bedroom
- Features: In-Law Floorplan, Master on Main
Primary bathroom
- Features: Shower Only
Dining room
- Features: Open Concept
Kitchen
- Features: Breakfast Bar, Breakfast Room, Cabinets Other, Other Surface Counters, Other
Heating
- Central
Cooling
- Central Air
Appliances
- Included: Dishwasher, Double Oven, Electric Cooktop
- Laundry: In Basement
Features
- Bookcases, Entrance Foyer
- Flooring: Hardwood, Laminate, Stone
- Windows: Wood Frames
- Basement: Daylight,Driveway Access,Exterior Entry,Finished Bath,Interior Entry,Partial
- Number of fireplaces: 3
- Fireplace features: Basement, Brick, Double Sided, Family Room, Living Room
- Common walls with other units/homes: No Common Walls
Interior area
- Total structure area: 3,584
- Total interior livable area: 3,584 sqft
- Finished area above ground: 1,792
- Finished area below ground: 1,536
Property
Parking
- Parking features: Driveway, Level Driveway
- Has uncovered spaces: Yes
Accessibility
- Accessibility features: None
Features
- Levels: Two
- Stories: 2
- Patio & porch: Deck, Front Porch, Rear Porch
- Exterior features: Private Yard, Rear Stairs, No Dock
- Pool features: None
- Spa features: None
- Fencing: Back Yard,Chain Link
- Has view: Yes
- View description: Other
- Waterfront features: None
- Body of water: None
Lot
- Size: 0.52 Acres
- Features: Back Yard, Cleared, Sloped
Details
- Additional structures: Shed(s)
- Parcel number: T24 030
- Other equipment: None
- Horse amenities: None
Construction
Type & style
- Home type: SingleFamily
- Architectural style: Ranch,Traditional
- Property subtype: Single Family Residence, Residential
Materials
- Brick 4 Sides
- Foundation: Brick/Mortar
- Roof: Shingle
Condition
- Fixer
- New construction: No
- Year built: 1963
Utilities & green energy
- Electric: 110 Volts, Other
- Sewer: Public Sewer
- Water: Public
- Utilities for property: Electricity Available, Natural Gas Available, Sewer Available, Water Available
Green energy
- Energy efficient items: None
- Energy generation: None
Community & neighborhood
Security
- Security features: None
Community
- Community features: None
Location
- Region: Toccoa
- Subdivision: Pine Valley
Other
Other facts
- Road surface type: Asphalt
Price history
| Date | Event | Price |
|---|---|---|
| 8/29/2024 | Sold | $275,000+10.4%$77/sqft |
Source: | ||
| 8/5/2024 | Pending sale | $249,000$69/sqft |
Source: | ||
| 7/17/2024 | Listed for sale | $249,000+58%$69/sqft |
Source: | ||
| 5/29/2024 | Sold | $157,641-7.2%$44/sqft |
Source: Public Record Report a problem | ||
| 10/3/2017 | Sold | $169,900$47/sqft |
Source: Public Record Report a problem | ||
Public tax history
| Year | Property taxes | Tax assessment |
|---|---|---|
| 2024 | $2,622 +12.9% | $71,390 +6.8% |
| 2023 | $2,322 +6.1% | $66,849 +5.1% |
| 2022 | $2,189 +2% | $63,579 +7.2% |
Find assessor info on the county website
Neighborhood: 30577
Nearby schools
GreatSchools rating
- 5/10Toccoa Elementary SchoolGrades: 2-4Distance: 0.9 mi
- 4/10Stephens County Middle SchoolGrades: 6-8Distance: 3.2 mi
- 6/10Stephens County High SchoolGrades: 9-12Distance: 3 mi
Schools provided by the listing agent
- Elementary: Toccoa
- Middle: Stephens County
- High: Stephens County
Source: FMLS GA. This data may not be complete. We recommend contacting the local school district to confirm school assignments for this home.

Get pre-qualified for a loan
At Zillow Home Loans, we can pre-qualify you in as little as 5 minutes with no impact to your credit score.An equal housing lender. NMLS #10287.
Sell for more on Zillow
Get a free Zillow Showcase℠ listing and you could sell for .
$275,100
2% more+ $5,502
With Zillow Showcase(estimated)
$280,602
