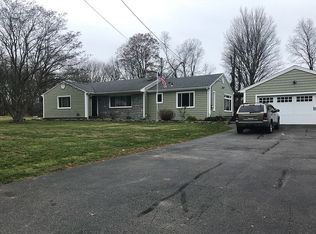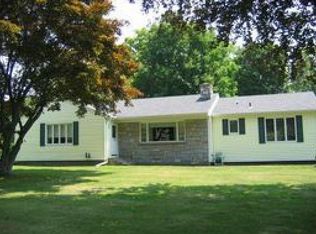Enjoy gracious living and entertaining in this sprawling, tastefully updated and beautifully appointed, stately ranch with in-law possibilities. Generous entry foyer with dual closets welcomes your guests and opens to the spacious, formal living room with handsome granite fireplace. The remodeled, "cooks" kitchen with creamy white cabinets, and ample countertop and cupboard and pantry storage space will satisfy even the most fussy cooks with the high-end cook top, hood, pot filler, dishwasher, refrigerator and wine chiller. Open concept fans will love this layout with the kitchen open to the dining area with attractive built-in corner cupboards, and the flexibility of multiple dining room options. Four generously proportioned bedrooms (one currently being used as a dining room) offer plenty of space for everyone. Recently remodeled full bath with glass enclosed tub/shower, refreshed powder room and 3 season sun room complete the first floor space. Enjoy outside entertaining with easy access from the kitchen/dining area to the large Ipe deck with custom details and beautiful views of the yard and garden. The walkout lower level space which offers a second kitchen, massive living room with fireplace and built-in wet bar, dining room, full bath and private entry, can easily convert to in-law or multi-generational living space. Fantastic lower level workshop stores all your stuff and offers a place for tinkering. Close to Yale, UNH, QU, SCSU, shopping and restaurants!
This property is off market, which means it's not currently listed for sale or rent on Zillow. This may be different from what's available on other websites or public sources.

