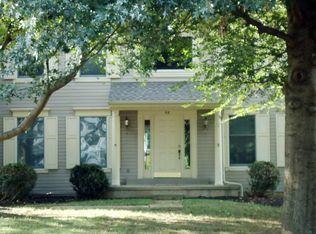Reduced!!! Might as well self quarantine in your own private pool and Hot Tub!!! rates are super low!!! Now is the Time to BUY! Updated Gorgeous Hills of Northampton Colonial 5 bedroom 3 1/2 Bath Home with Full Basement, In Ground Pool and two Hot tub! Enter this stately brick front home into the large freshly Painted sun filled 2 story tiled foyer with grand staircase. Through the glass doors to your left is a private study, office or sitting room and a large living room to your right welcomes guests. The Formal Dining room with columns is elegant and a great space for entertaining. The family room boasts hardwood flooring and a lovely fireplace. The freshly painted Eat in Kitchen is conveniently located and open to the family room. New Quartz Countertops and island! Kitchen boasts loads of counter and cabinet space as well as a breakfast bar and upgraded appliances. The open and airy Kitchen overlooks the professionally landscaped backyard complete with two hot tubs and an inviting in-ground pool! Safety Pool Fence included! There is also a conveniently located and well-appointed Laundry room with included washer and dryer. Inside access to garage too! A powder room perfect for guests rounds out the first floor. The second floor boasts 4 bedrooms. All with ample closet space and ceiling fans as well as plush carpeting. The hall full bath boasts custom tile and double sinks. The Master Suite is absolutely exquisite and enormous! The bedroom with cathedral ceiling boasts not one but two walk in closets. There is a full and separate sitting room with cathedral ceiling and an extraordinary master bath with cathedral ceiling and skylights, his and her sink and vanities, bidet, a wide stand up shower with seat and a large Jacuzzi tub! It doesn't stop there. The finished, walk out basement is great for entertaining and boasts a 5th Bedroom and a full bathroom with shower! A Great space for guests or a possible in Law suite! Basement also has an ad
This property is off market, which means it's not currently listed for sale or rent on Zillow. This may be different from what's available on other websites or public sources.
