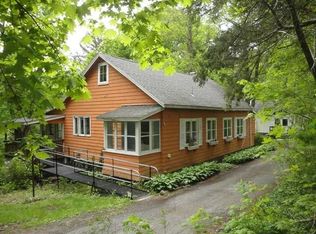Do you want waterfront property without the flood insurance? Then don't miss the opportunity. With summer right around the corner, buy now and spend your weekends by the pool while the kids play by the creek. This unique home is full of character, a true one of a kind. The main living room was built for entertaining. The cathedral ceilings, fireplace and loft make a statement as you enter the living area. it flows out onto the deck overlooking the expansive backyard. Whether its sitting by the fire pit or splashing in the pool, there's never a shortage of fun.
This property is off market, which means it's not currently listed for sale or rent on Zillow. This may be different from what's available on other websites or public sources.
