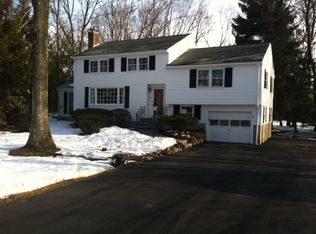The pool is open! Step inside this sprawling ranch set in a coveted west side neighborhood and be drawn in by the gleaming wood flooring that takes you from the living room and into an open concept kitchen, dining and family room area! Enjoy tons of natural light let in from sliders that lead to the gorgeous backyard and provide views of the massive 20x40 inground pool! A freshly painted and carpeted master sits at one end of the home and has a private ensuite bathroom. 3 Bedrooms and another full bath sit at the opposite end of the home. The extended family will love the fully finished lower level which has plenty of light from large windows and features a separate entrance, full kitchen, bedroom, bath, laundry and access to the 2 car garage.
This property is off market, which means it's not currently listed for sale or rent on Zillow. This may be different from what's available on other websites or public sources.
