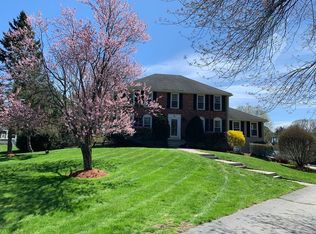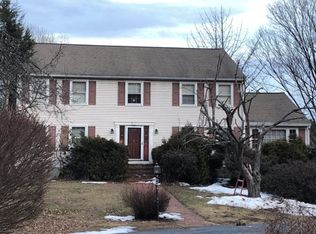Come be surprised by the great space, soaring ceilings and natural light that this Contemporary full basement Ranch has to offer! Not a drive-by...featuring an enormous updated kitchen with an abundance of light maple cabinetry, huge butcher block center island, granite counters, stainless appliances (Sub-Zero and Thermador) and pretty tiled backsplash with decorative accents. Gleaming hardwood floors in vaulted ceiling living & dining rooms. Terrific family/sun room off kitchen with loads of windows and access to the rear yard. One floor living at its best combined with a full walk-out basement for a guest suite or teens has a huge family room with loads of builtin shelves & cabinets, den/office/possible 4th BR with picture window, large closet/storage room & a beautifully detailed tumbled marble bathroom with shower. Located in one of the most desirable areas of Stow-near Apple Orchards, Lake Boon "Pine Bluff" recreational area and golf courses- this is a perfect place to call home!
This property is off market, which means it's not currently listed for sale or rent on Zillow. This may be different from what's available on other websites or public sources.

