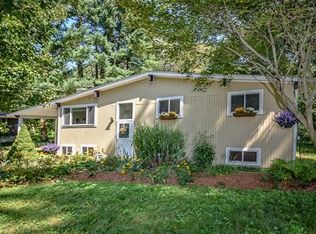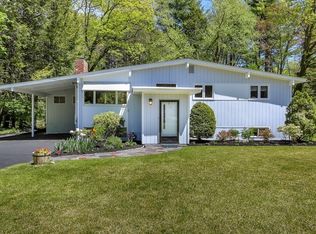Lovely open floor plan with fresh updates yields a lovely mid-century modern home with an inviting vibe in terrific neighborhood. Refinished hardwood flooring, fresh paint, new roof, recent full bath and new septic system are just a few of the lovely features sure to appeal here. The spacious screened porch with wood decking overlooks a serene woodland lot. Bright living room with cathedral ceiling and fireplace opens to dining area and kitchen with new glass block counter feature. There are three bedrooms, all with hardwood flooring, on this level. Downstairs is a large play room, half bath, laundry and utility area. The oversized carport is great for protecting your ride from the elements. All new roof in 2015; new septic plan approved - to be installed soon; recent kitchen appliances. Totally turnkey and ready for you to settle in to.
This property is off market, which means it's not currently listed for sale or rent on Zillow. This may be different from what's available on other websites or public sources.

