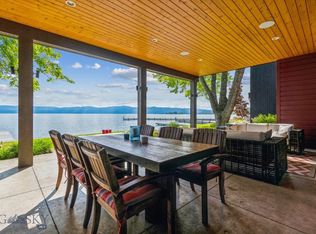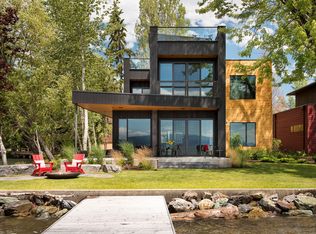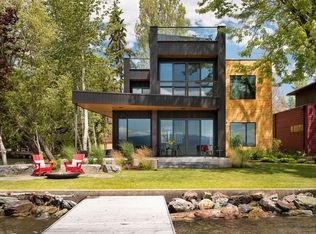Custom built, Flathead Lake dream home located in the charming community of Bigfork. This modern design features 3 bedrooms, a bunkroom, 3 full and 2 half bathrooms, massive views from the floor to ceiling windows and expansive outdoor living space including the walk out patio and upper level deck. Located on the shores of Flathead Lake with a private boat dock and attached garage, the property is built for enjoying the outdoors with the one of a kind outdoor dining/living space with direct gas barbeque, beautifully landscaped yard with custom firepit, and sun dock. The property is currently a successful VRBO and can be purchased fully furnished. With 40 mile views down the entire length of Flathead Lake, this is the epitome of Big Sky living.High end finishes throughout including hardwood floors, custom tile and hand selected fixtures. The gourmet kitchen which opens to the spacious great room features top of the line stainless steel appliances, quartz countertops, large island/breakfast bar and beautiful cabinets. The large great room offers stunning Flathead Lake views and offers plenty of room for seating in front of the gas fireplace. The peaceful master is on the 2nd floor and features a gorgeous private bath with walk in tile shower, soaking tub, heated floors and oversized walk-in closet. The three additional bedrooms (two with ensuite) and an additional powder room are found upstairs. Located in the resort community of Bigfork, this property is in within a short drive to all Montana recreation including hiking, golf, skiing, fishing and hunting. Shopping, dining and art galleries are located just across the street in Bigfork. 2020-05-08
This property is off market, which means it's not currently listed for sale or rent on Zillow. This may be different from what's available on other websites or public sources.


