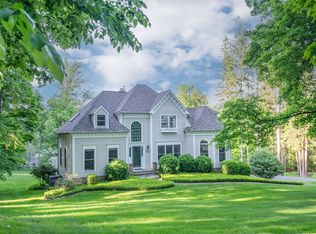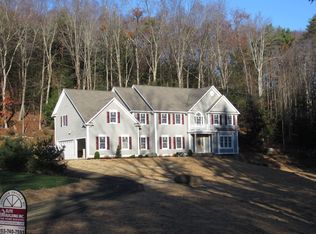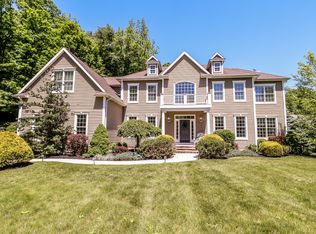Lake Lillinonah Pristine Waterfront offers a private manicured setting on 2.5 pristine acs, close to lake w/easy lake access. Grand open plan showcases 4/5 BR, 4.5 Baths, 3 car att. garage & more! The dramatic 2 story entry welcomes you to this open concept lake home w/views through 2 story windows to the lake from the sunken living room warmed by the marble, mantled fireplace. Formal dining is completely open to the foyer creating options for larger gatherings. A Chef's kitchen w/granite counters, double wall ovens, 6 burner DCS cook top & special butler's pantry w/second dishwasher & Miele Cappuccino maker offer great space for fabulous dinner parties. A main level living room is equipped for a media center. Hardwood floors & detailed trim throughout. The private master suite offers a stunning marble fireplace, arched windows, volume ceilings, dual WIC's, sitting room & marble bath with dual sinks; a true owner's oasis. Three other spacious bedrooms w/2 full baths & plenty of closet space showcase the second level.The lower level with stone fireplace offers a game room, playroom, wet bar & office/ 5th guest room w/full bath. System 2000 Heat. LED lighting, security w/video & more! Entertain indoors to out w/sunporch adjacent to kitchen & deck beyond. Meandering entry driveway, golf cart path to lake & a short walk to a pristine waterfront w/private dock & incomparable views of the lake, eagle sanctuary & Bridgewater hills. A private oasis like no other. See agent rmk
This property is off market, which means it's not currently listed for sale or rent on Zillow. This may be different from what's available on other websites or public sources.


