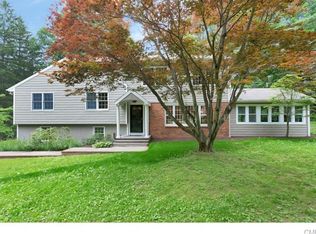Sold for $950,000
$950,000
62 Ritch Drive, Ridgefield, CT 06877
4beds
2,228sqft
Single Family Residence
Built in 1965
1.45 Acres Lot
$969,600 Zestimate®
$426/sqft
$5,413 Estimated rent
Home value
$969,600
$873,000 - $1.08M
$5,413/mo
Zestimate® history
Loading...
Owner options
Explore your selling options
What's special
Welcome Home! This updated 4-bedroom, 2.5-bath Ranch is located in one of Ridgefield's most desirable neighborhoods, just minutes from the town's vibrant Main Street with its boutique shopping, award-winning restaurants, cultural attractions, and top-rated schools. Set on a gorgeous, level lot with mature trees and perennial plantings, the property offers plenty of space to relax and enjoy outdoors. Inside, warm hardwood floors and sun-filled spaces create a welcoming atmosphere. The living room features a wood-burning fireplace, perfect for cozy evenings, while the spacious dining room provides an ideal setting for gatherings. The beautifully updated kitchen includes a central island, stainless steel appliances, generous storage, and opens to a peaceful screened porch and expansive deck--perfect for morning coffee or summer entertaining. A finished lower-level family room and den offer flexible space for work, play, or movie nights. Note, wired for a generator and a portable generator included. Recent improvements include a freshly painted exterior, stained and painted deck, new central AC unit, new well pump, water tank, and paved driveway. With thoughtful updates, beautiful outdoor space, and a prime Ridgefield location known for its historic charm and strong sense of community. Welcome Home!
Zillow last checked: 8 hours ago
Listing updated: October 14, 2025 at 07:02pm
Listed by:
Heather Salaga 203-770-8591,
Houlihan Lawrence 203-438-0455
Bought with:
Michael Spindler, RES.0815183
RE/MAX Right Choice
Source: Smart MLS,MLS#: 24090771
Facts & features
Interior
Bedrooms & bathrooms
- Bedrooms: 4
- Bathrooms: 3
- Full bathrooms: 2
- 1/2 bathrooms: 1
Primary bedroom
- Features: Full Bath
- Level: Main
- Area: 149.76 Square Feet
- Dimensions: 11.7 x 12.8
Bedroom
- Features: Wall/Wall Carpet
- Level: Main
- Area: 156.56 Square Feet
- Dimensions: 10.3 x 15.2
Bedroom
- Features: Hardwood Floor
- Level: Main
- Area: 123.42 Square Feet
- Dimensions: 10.2 x 12.1
Bedroom
- Features: Hardwood Floor
- Level: Main
- Area: 96 Square Feet
- Dimensions: 9.6 x 10
Den
- Features: Vinyl Floor
- Level: Lower
- Area: 134.31 Square Feet
- Dimensions: 11.1 x 12.1
Dining room
- Features: Hardwood Floor
- Level: Main
- Area: 164 Square Feet
- Dimensions: 10 x 16.4
Family room
- Features: Half Bath, Wall/Wall Carpet
- Level: Lower
- Area: 167.24 Square Feet
- Dimensions: 11.3 x 14.8
Kitchen
- Features: Granite Counters, Hardwood Floor
- Level: Main
- Area: 216.48 Square Feet
- Dimensions: 13.2 x 16.4
Living room
- Features: Fireplace, Hardwood Floor
- Level: Main
- Area: 261 Square Feet
- Dimensions: 11.6 x 22.5
Heating
- Baseboard, Hot Water, Oil
Cooling
- Central Air
Appliances
- Included: Electric Range, Microwave, Refrigerator, Dishwasher, Water Heater
- Laundry: Lower Level, Mud Room
Features
- Entrance Foyer
- Basement: Full,Heated,Storage Space,Garage Access,Interior Entry,Partially Finished,Liveable Space
- Attic: Access Via Hatch
- Number of fireplaces: 1
Interior area
- Total structure area: 2,228
- Total interior livable area: 2,228 sqft
- Finished area above ground: 1,578
- Finished area below ground: 650
Property
Parking
- Total spaces: 2
- Parking features: Attached, Garage Door Opener
- Attached garage spaces: 2
Features
- Patio & porch: Screened, Porch, Deck
- Exterior features: Rain Gutters, Garden
Lot
- Size: 1.45 Acres
- Features: Few Trees, Level, Cleared
Details
- Parcel number: 279947
- Zoning: RAA
- Other equipment: Generator, Generator Ready
Construction
Type & style
- Home type: SingleFamily
- Architectural style: Ranch
- Property subtype: Single Family Residence
Materials
- Vinyl Siding
- Foundation: Concrete Perimeter
- Roof: Asphalt
Condition
- New construction: No
- Year built: 1965
Utilities & green energy
- Sewer: Septic Tank
- Water: Well
Community & neighborhood
Community
- Community features: Basketball Court, Golf, Health Club, Library, Medical Facilities, Playground, Public Rec Facilities, Shopping/Mall
Location
- Region: Ridgefield
Price history
| Date | Event | Price |
|---|---|---|
| 6/25/2025 | Sold | $950,000+8.6%$426/sqft |
Source: | ||
| 5/22/2025 | Pending sale | $875,000$393/sqft |
Source: | ||
| 5/2/2025 | Listed for sale | $875,000+327%$393/sqft |
Source: | ||
| 4/26/2016 | Sold | $204,900-6.8%$92/sqft |
Source: Agent Provided Report a problem | ||
| 1/21/2016 | Listed for sale | $219,900-62.7%$99/sqft |
Source: Lombardi Realtors, LLC #99130298 Report a problem | ||
Public tax history
| Year | Property taxes | Tax assessment |
|---|---|---|
| 2025 | $12,428 +3.9% | $453,740 |
| 2024 | $11,956 +2.1% | $453,740 |
| 2023 | $11,711 -1.1% | $453,740 +8.9% |
Find assessor info on the county website
Neighborhood: 06877
Nearby schools
GreatSchools rating
- 9/10Farmingville Elementary SchoolGrades: K-5Distance: 1.5 mi
- 9/10East Ridge Middle SchoolGrades: 6-8Distance: 2.5 mi
- 10/10Ridgefield High SchoolGrades: 9-12Distance: 2.9 mi
Schools provided by the listing agent
- Elementary: Farmingville
- Middle: East Ridge
- High: Ridgefield
Source: Smart MLS. This data may not be complete. We recommend contacting the local school district to confirm school assignments for this home.
Get pre-qualified for a loan
At Zillow Home Loans, we can pre-qualify you in as little as 5 minutes with no impact to your credit score.An equal housing lender. NMLS #10287.
Sell with ease on Zillow
Get a Zillow Showcase℠ listing at no additional cost and you could sell for —faster.
$969,600
2% more+$19,392
With Zillow Showcase(estimated)$988,992
