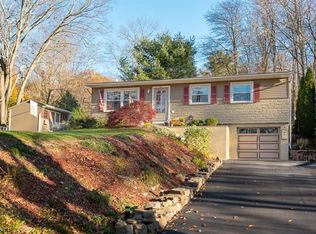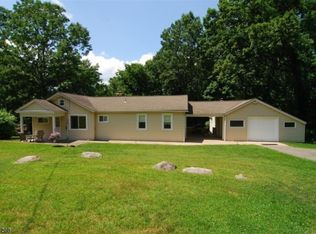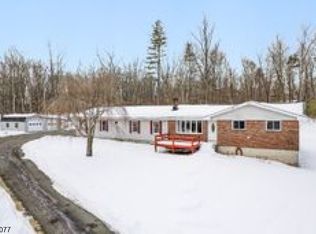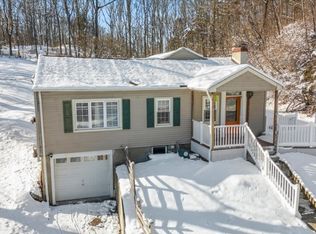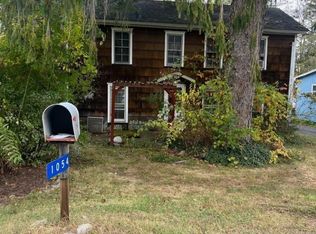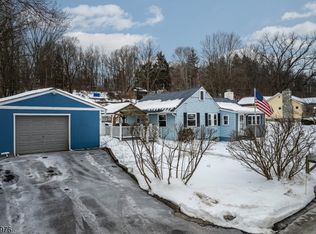Looking for something beyond the typical ranch or colonial? This unique home offers the best of both worlds - convenient first-floor living with two additional spacious bedrooms upstairs .The main level features a generous living room, eat-in kitchen, welcoming front foyer, two bedrooms, and a full bathroom. Upstairs, you'll find two more large bedrooms, providing flexible space for guests, a home office, or hobbies. Enjoy outdoor living with a sizable deck, a large backyard, plus ample off-street parking in your private driveway. Recent updates include newer fixtures, fresh paint, and updated flooring. As an added bonus, the home is within walking distance to Silver Lake and Silver Lake Property Owners Association's private beach and pavilion which has private membership opportunities. Conveniently located only 5 minutes from Route 80 (Exit 12), this home is perfectly situated for an easy commute. Schedule your showing today!
Active
$349,000
62 Ridgeway Ave, Hope Twp., NJ 07825
4beds
--sqft
Est.:
Single Family Residence
Built in 1950
9,147.6 Square Feet Lot
$361,600 Zestimate®
$--/sqft
$-- HOA
What's special
- 8 days |
- 1,259 |
- 65 |
Zillow last checked: 8 hours ago
Listing updated: February 27, 2026 at 07:02pm
Listed by:
Rebecca Patton 908-763-3046,
Re/Max Town & Valley Ii
Source: GSMLS,MLS#: 4010727
Tour with a local agent
Facts & features
Interior
Bedrooms & bathrooms
- Bedrooms: 4
- Bathrooms: 1
- Full bathrooms: 1
Primary bedroom
- Description: 1st Floor
Bedroom 1
- Level: First
- Area: 143
- Dimensions: 11 x 13
Bedroom 2
- Level: First
- Area: 143
- Dimensions: 11 x 13
Bedroom 3
- Level: Second
- Area: 143
- Dimensions: 13 x 11
Bedroom 4
- Level: Second
- Area: 143
- Dimensions: 13 x 11
Dining room
- Level: First
- Area: 80
- Dimensions: 10 x 8
Kitchen
- Features: Not Eat-In Kitchen
- Level: First
- Area: 120
- Dimensions: 12 x 10
Living room
- Level: First
- Area: 156
- Dimensions: 12 x 13
Heating
- 1 Unit, Baseboard - Hotwater, Oil Tank Above Ground - Inside
Cooling
- 1 Unit, Ceiling Fan(s), Central Air
Appliances
- Included: Carbon Monoxide Detector, Dishwasher, Dryer, Range/Oven-Electric, Refrigerator, Washer
- Laundry: Level 1
Features
- Flooring: Tile, Vinyl-Linoleum, Wood
- Basement: Yes,Partial,Unfinished
- Has fireplace: No
Property
Parking
- Total spaces: 5
- Parking features: 2 Car Width, Asphalt, Built-In Garage
- Attached garage spaces: 1
- Uncovered spaces: 5
Features
- Patio & porch: Deck
Lot
- Size: 9,147.6 Square Feet
- Dimensions: 68 FF IRR 0.21 AC
- Features: Open Lot
Details
- Parcel number: 3011032000000028000000
Construction
Type & style
- Home type: SingleFamily
- Architectural style: Colonial,Custom Home
- Property subtype: Single Family Residence
Materials
- Vinyl Siding
- Roof: Asphalt Shingle
Condition
- Year built: 1950
- Major remodel year: 2021
Utilities & green energy
- Sewer: Septic Tank
- Water: Well
- Utilities for property: Electricity Connected, Garbage Extra Charge
Community & HOA
Community
- Security: Carbon Monoxide Detector(s), Fire Extinguisher, Smoke Detector(s), Carbon Monoxide Detector
Location
- Region: Blairstown
Financial & listing details
- Tax assessed value: $152,100
- Annual tax amount: $5,207
- Date on market: 2/28/2026
- Ownership type: Fee Simple
- Electric utility on property: Yes
Estimated market value
$361,600
$344,000 - $380,000
$2,735/mo
Price history
Price history
| Date | Event | Price |
|---|---|---|
| 2/28/2026 | Listed for sale | $349,000+34.2% |
Source: | ||
| 2/17/2026 | Listing removed | $2,850 |
Source: Zillow Rentals Report a problem | ||
| 1/1/2026 | Listed for rent | $2,850+1.8% |
Source: Zillow Rentals Report a problem | ||
| 1/7/2024 | Listing removed | -- |
Source: Zillow Rentals Report a problem | ||
| 12/17/2023 | Listed for rent | $2,800 |
Source: Zillow Rentals Report a problem | ||
| 11/29/2023 | Listing removed | -- |
Source: Zillow Rentals Report a problem | ||
| 10/25/2023 | Listed for rent | $2,800 |
Source: Zillow Rentals Report a problem | ||
| 10/26/2021 | Listing removed | -- |
Source: | ||
| 10/8/2021 | Price change | $260,000-2.2% |
Source: | ||
| 9/27/2021 | Price change | $265,900-1.5% |
Source: | ||
| 9/20/2021 | Price change | $270,000-1.8% |
Source: | ||
| 9/9/2021 | Price change | $275,000-1.8% |
Source: | ||
| 8/23/2021 | Listed for sale | $280,000+22.8% |
Source: | ||
| 1/11/2021 | Sold | $228,000-8.8% |
Source: | ||
| 11/27/2020 | Pending sale | $250,000 |
Source: KELLER WILLIAMS REAL ESTATE #3639242 Report a problem | ||
| 9/15/2020 | Price change | $250,000+5.5% |
Source: KELLER WILLIAMS REAL ESTATE #3639242 Report a problem | ||
| 9/2/2020 | Listed for sale | $237,000 |
Source: Keller Williams Real Estate #3639242 Report a problem | ||
| 9/2/2020 | Pending sale | $237,000 |
Source: Keller Williams Real Estate #3639242 Report a problem | ||
| 8/1/2020 | Listing removed | $237,000 |
Source: Keller Williams Real Estate #3639242 Report a problem | ||
| 7/27/2020 | Price change | $237,000-5.2% |
Source: Keller Williams Real Estate #3639242 Report a problem | ||
| 6/11/2020 | Listed for sale | $250,000 |
Source: Keller Williams Real Estate #3639242 Report a problem | ||
Public tax history
Public tax history
| Year | Property taxes | Tax assessment |
|---|---|---|
| 2025 | -- | $152,100 |
| 2024 | -- | $152,100 |
| 2023 | $4,858 +7.3% | $152,100 |
| 2022 | $4,528 -1.2% | $152,100 |
| 2021 | $4,583 +2.8% | $152,100 |
| 2020 | $4,460 +2.6% | $152,100 |
| 2019 | $4,347 -20.8% | $152,100 |
| 2018 | $5,491 +0.5% | $152,100 -29.6% |
| 2017 | $5,465 +0.7% | $216,100 |
| 2016 | $5,428 +5.1% | $216,100 |
| 2015 | $5,167 +2.5% | $216,100 |
| 2014 | $5,042 +4.3% | $216,100 |
| 2013 | $4,834 +1.3% | $216,100 |
| 2012 | $4,771 -0.3% | $216,100 |
| 2011 | $4,784 +4.9% | $216,100 |
| 2010 | $4,559 +1.2% | $216,100 -11.5% |
| 2009 | $4,503 +6.6% | $244,200 |
| 2008 | $4,225 +22.6% | $244,200 |
| 2007 | $3,446 +7.1% | $244,200 +145.9% |
| 2006 | $3,217 +15.7% | $99,300 |
| 2005 | $2,780 -5.7% | $99,300 |
| 2004 | $2,949 | $99,300 |
| 2003 | -- | $99,300 |
| 2002 | -- | $99,300 |
| 2001 | -- | $99,300 |
Find assessor info on the county website
BuyAbility℠ payment
Est. payment
$2,246/mo
Principal & interest
$1647
Property taxes
$599
Climate risks
Neighborhood: Silver Lake
Getting around
0 / 100
Car-DependentNearby schools
GreatSchools rating
- 6/10Hope Township Elementary SchoolGrades: PK-8Distance: 1.8 mi
Schools provided by the listing agent
- Elementary: Hope Twp
- High: Belvidere
Source: GSMLS. This data may not be complete. We recommend contacting the local school district to confirm school assignments for this home.
