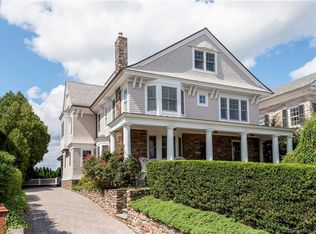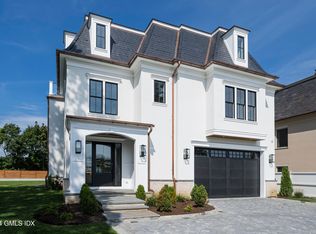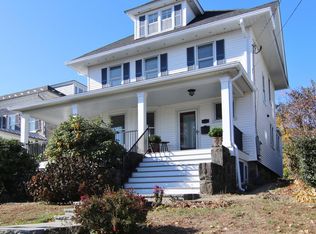Sold for $6,700,000 on 05/17/24
$6,700,000
62 Ridge Street, Greenwich, CT 06830
5beds
10,419sqft
Single Family Residence
Built in 2008
0.32 Acres Lot
$7,562,300 Zestimate®
$643/sqft
$8,329 Estimated rent
Home value
$7,562,300
$6.65M - $8.70M
$8,329/mo
Zestimate® history
Loading...
Owner options
Explore your selling options
What's special
A masterpiece of spectacular spaces, this French-inspired residence is inviting, private & exquisitely refined. The opulent Main Hall sets the tone for over 10,000 sq ft of lavish living that unfolds over 4 elevator-serviced levels. Exquisite millwork, 10 foot ceilings, 7 fireplaces and stunning chandeliers. The first level offers elegant formal living and dining rooms each with fireplaces; spectacular Chef’s Kitchen with top-of-the-line appliances and huge custom pantry; magnificent Great Room adjoining the kitchen for engaged entertaining; sun-filled Breakfast Nook; and adjacent, cozy oak-paneled Library. The 2nd floor offers the Primary Suite with a vast bedroom and fireplace; outdoor terrace; 2 large dressing rooms; separate office; a huge marble bathroom featuring a steam shower & clawfoot tub and 2 water closets. Three additional ensuite bedrooms grace the 2nd floor, while the finely finished lower level offers a 2nd family/play/media room with soaring ceilings and fireplace plus a Private Gym. The 4th floor includes a cherry-paneled Office (or 5th bedroom/nanny suite) with a full bath. The Roof Terrace provides a spectacular panoramic view for summer entertaining. At ground level, the fenced garden offers a gracious patio, fireplace, and built-in grill with bluestone paths amongst rare plantings. This sumptuous lifestyle is just a 3-minute walk to Greenwich Ave & Train Station for a quick train ride to Manhattan. A rare opportunity in the heart of Greenwich!
Zillow last checked: 8 hours ago
Listing updated: July 09, 2024 at 08:19pm
Listed by:
Luke Broughton 802-310-0012,
Compass Connecticut, LLC 203-343-0141
Bought with:
Kevin Sneddon, REB.0792601
Compass Connecticut, LLC
Source: Smart MLS,MLS#: 170624086
Facts & features
Interior
Bedrooms & bathrooms
- Bedrooms: 5
- Bathrooms: 7
- Full bathrooms: 6
- 1/2 bathrooms: 1
Primary bedroom
- Features: Bay/Bow Window, High Ceilings, Balcony/Deck, Dressing Room, Fireplace, Walk-In Closet(s)
- Level: Upper
Bedroom
- Features: High Ceilings, Full Bath, Walk-In Closet(s), Hardwood Floor
- Level: Upper
Bedroom
- Features: Full Bath, Hardwood Floor
- Level: Third,Upper
Bedroom
- Features: High Ceilings, Full Bath, Walk-In Closet(s), Hardwood Floor
- Level: Upper
Bedroom
- Features: High Ceilings, Full Bath, Walk-In Closet(s), Hardwood Floor
- Level: Upper
Primary bathroom
- Features: High Ceilings, Steam/Sauna, Whirlpool Tub, Marble Floor
- Level: Upper
Bathroom
- Features: High Ceilings
- Level: Main
Dining room
- Features: High Ceilings, Fireplace, Hardwood Floor
- Level: Main
Family room
- Features: High Ceilings, Wet Bar, Fireplace, French Doors, Hardwood Floor
- Level: Main
Kitchen
- Features: High Ceilings, Breakfast Nook, Kitchen Island, Pantry, Hardwood Floor
- Level: Main
Library
- Features: High Ceilings, Bookcases, Built-in Features, Fireplace, Hardwood Floor
- Level: Main
Living room
- Features: Bay/Bow Window, High Ceilings, Fireplace, Hardwood Floor
- Level: Main
Rec play room
- Features: High Ceilings, Fireplace, Engineered Wood Floor
- Level: Lower
Heating
- Forced Air, Radiant, Zoned, Natural Gas
Cooling
- Central Air, Zoned
Appliances
- Included: Gas Range, Oven/Range, Oven, Range Hood, Subzero, Dishwasher, Washer, Dryer, Wine Cooler, Gas Water Heater
- Laundry: Upper Level, Mud Room
Features
- Sound System, Elevator, Entrance Foyer
- Basement: Full,Finished,Heated,Cooled
- Attic: Crawl Space,Storage
- Number of fireplaces: 7
Interior area
- Total structure area: 10,419
- Total interior livable area: 10,419 sqft
- Finished area above ground: 7,254
- Finished area below ground: 3,165
Property
Parking
- Total spaces: 2
- Parking features: Attached, Paved
- Attached garage spaces: 2
- Has uncovered spaces: Yes
Features
- Patio & porch: Patio, Terrace
- Exterior features: Balcony, Garden, Outdoor Grill
- Fencing: Privacy
Lot
- Size: 0.32 Acres
- Features: Level, Landscaped
Details
- Parcel number: 1847464
- Zoning: R-6
- Other equipment: Generator
Construction
Type & style
- Home type: SingleFamily
- Architectural style: Colonial,European
- Property subtype: Single Family Residence
Materials
- Brick
- Foundation: Concrete Perimeter
- Roof: Slate
Condition
- New construction: No
- Year built: 2008
Utilities & green energy
- Sewer: Public Sewer
- Water: Public
Community & neighborhood
Security
- Security features: Security System
Community
- Community features: Health Club, Library, Park, Near Public Transport, Shopping/Mall
Location
- Region: Greenwich
Price history
| Date | Event | Price |
|---|---|---|
| 5/17/2024 | Sold | $6,700,000-4.2%$643/sqft |
Source: | ||
| 3/22/2024 | Pending sale | $6,995,000$671/sqft |
Source: | ||
| 3/20/2024 | Price change | $6,995,000-7.9%$671/sqft |
Source: | ||
| 2/17/2024 | Listed for sale | $7,595,000+14.6%$729/sqft |
Source: | ||
| 11/21/2022 | Sold | $6,625,000-2.5%$636/sqft |
Source: | ||
Public tax history
| Year | Property taxes | Tax assessment |
|---|---|---|
| 2025 | $11,231 -79.2% | $908,740 -79.9% |
| 2024 | $53,984 +0.9% | $4,522,770 -1.6% |
| 2023 | $53,483 +0.9% | $4,596,340 |
Find assessor info on the county website
Neighborhood: 06830
Nearby schools
GreatSchools rating
- 7/10Julian Curtiss SchoolGrades: PK-5Distance: 0.7 mi
- 8/10Central Middle SchoolGrades: 6-8Distance: 2 mi
- 10/10Greenwich High SchoolGrades: 9-12Distance: 1.2 mi
Schools provided by the listing agent
- Elementary: Julian Curtiss
- Middle: Central
- High: Greenwich
Source: Smart MLS. This data may not be complete. We recommend contacting the local school district to confirm school assignments for this home.
Sell for more on Zillow
Get a free Zillow Showcase℠ listing and you could sell for .
$7,562,300
2% more+ $151K
With Zillow Showcase(estimated)
$7,713,546

