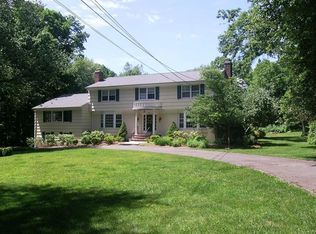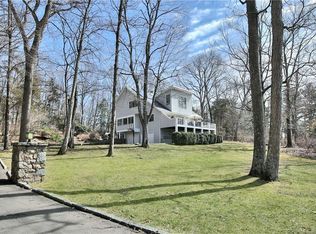Prime (lower) Weston location just steps away from town center and award-winning schools, in the highly sought-after private Ridge Road community. Escape to this Zen inspired home with great energy and the epitome of a tranquil setting. Situated at the very end of a private cul-de-sac on 2 flat acres next to a hiking trail. Large backyard grass area for play or relax in a hammock surrounded by stunning mature greenery, play tennis on your own Har-Tru tennis court, or sit (or barbecue) on an expansive wrap-around deck overlooking your own Bonsai tree garden. Plenty of space for a pool. The three-car garage comes with your own Tesla charger. View a Virtual Tour under “See more facts and features”. The Feng Shui side entrance passes Bonsai trees, with steps up to the main floor. Greeting you is a large open living room and a smaller room, great for a home office, play area or many other uses, along with a half bath. Surrounded by floor-to-ceiling windows, natural light flows throughout this home. Quaint eat-in kitchen with a pantry connects to an incredible year-round sunroom with sliding glass doors on all sides. Perfect home for entertaining. All 4 bedrooms upstairs have vaulted ceilings. A large master bedroom on one side of the home with two walk-in closets, two private balconies, an on-suite bathroom with a double sink vanity. Head down the hallway past a laundry room and a bathroom are 3 other bedrooms. Two front-facing bedrooms have their own balconies and the 4th rear-facing bedroom has a custom walk-in closet. The finished lower level has garage access, a large custom walk-in closet, a seating area in front of a fireplace, an open space for a home office, kids retreat or game room, sliding doors to the front of the home sits a small patio. Plenty of options to curl-up next to a cozy fireplace, with three locations, the lower level, main floor kitchen and upstairs master bedroom retreat. The home is equipped with Nest thermostats (heat/AC) and Nest smoke/carbon monoxide detectors throughout, along with your own water well.
This property is off market, which means it's not currently listed for sale or rent on Zillow. This may be different from what's available on other websites or public sources.

