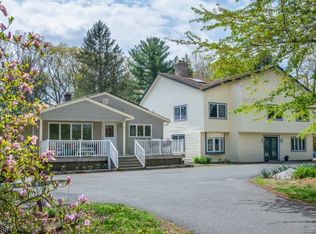You must see the amount of space this beautiful home offers.4 Bds, plus Office, Updated EIK w/Granite & SS Appliances, Formal DR, Family Room, Rec Room, Oversized 2 car garage & a fantastic yardLarge Level Fenced-In Back Yard features covered porch & patio area, New 3 Bd Septic installed in Fall in front yard. Come take a look. You won't be disappointed! 1 Year HSA Buyer Warranty included.
This property is off market, which means it's not currently listed for sale or rent on Zillow. This may be different from what's available on other websites or public sources.
