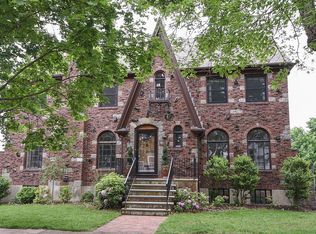Charming English Colonial in Great Bishop School Neighborhood! Meticulously maintained w/ all natural gumwood mouldings in superior condition. Nice double door entrance leads to large livingroom with fireplace, diningroom with built-in corner hutch, 1st floor den and eat-in kitchen. Hardwood floors throughout, three seasons porch, partial city views, semi-finished basement and garage under. Great location! Call listing OFFICE to schedule all showings.Offers, if any, Sunday, 6/14 @ 5:30 p.m.
This property is off market, which means it's not currently listed for sale or rent on Zillow. This may be different from what's available on other websites or public sources.
