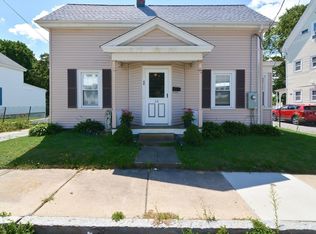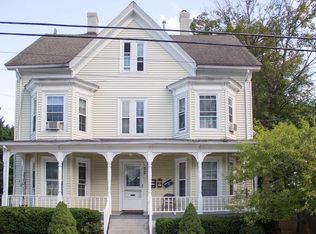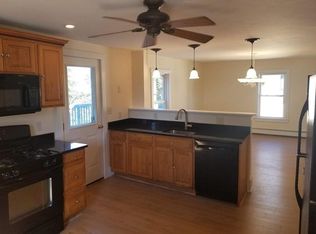Sold for $460,000 on 05/15/24
$460,000
62 Rice St, Marlborough, MA 01752
3beds
1,200sqft
Single Family Residence
Built in 1880
7,500 Square Feet Lot
$481,800 Zestimate®
$383/sqft
$3,073 Estimated rent
Home value
$481,800
$453,000 - $516,000
$3,073/mo
Zestimate® history
Loading...
Owner options
Explore your selling options
What's special
Back on market due to the Buyer's financing. Wow! In a close proximity to town center, this home will delight you! Beautiful, renovated since 2020, this home offers living and family rms, 3 bedrooms, 2 bathrooms, eat-in kitchen with granite countertops, stainless steel appliances, washer and dryer on the main level, and a deck overlooking spacious leveled back yard. No stone left unturned. The renovation includes: roof, floors, electric and heating system, kitchen, two bathrooms, appliances, deck, beautiful interior paint and more. The house is bright and airy. The leveled back yard is superb, whether you play there or garden or just relax. Very large driveway.
Zillow last checked: 8 hours ago
Listing updated: May 24, 2024 at 10:31am
Listed by:
Svetlana Sheinina 978-808-3729,
eXp Realty 888-854-7493
Bought with:
Matt Cuddy
CUDDY Real Estate
Source: MLS PIN,MLS#: 73193002
Facts & features
Interior
Bedrooms & bathrooms
- Bedrooms: 3
- Bathrooms: 2
- Full bathrooms: 2
Primary bedroom
- Features: Flooring - Laminate
- Level: Second
Bedroom 2
- Features: Flooring - Laminate
- Level: Second
Bedroom 3
- Features: Flooring - Laminate
- Level: First
- Area: 120
- Dimensions: 12 x 10
Family room
- Features: Flooring - Laminate
- Level: First
- Area: 132
- Dimensions: 12 x 11
Kitchen
- Features: Flooring - Laminate, Dining Area, Countertops - Stone/Granite/Solid, Cabinets - Upgraded, Dryer Hookup - Electric, Dryer Hookup - Gas, Remodeled, Gas Stove
- Level: Main,First
- Area: 168
- Dimensions: 14 x 12
Living room
- Features: Flooring - Laminate
- Level: First
- Area: 143
- Dimensions: 13 x 11
Heating
- Central, Baseboard, Natural Gas
Cooling
- None
Appliances
- Laundry: Electric Dryer Hookup, Washer Hookup
Features
- Flooring: Tile, Laminate
- Doors: Insulated Doors
- Windows: Insulated Windows
- Has basement: No
- Has fireplace: No
Interior area
- Total structure area: 1,200
- Total interior livable area: 1,200 sqft
Property
Parking
- Total spaces: 6
- Parking features: Off Street
Features
- Patio & porch: Deck
- Exterior features: Deck
Lot
- Size: 7,500 sqft
- Features: Cleared
Details
- Parcel number: 614620
- Zoning: RES
Construction
Type & style
- Home type: SingleFamily
- Architectural style: Colonial
- Property subtype: Single Family Residence
Materials
- Frame
- Foundation: Stone
- Roof: Shingle
Condition
- Year built: 1880
Utilities & green energy
- Electric: Circuit Breakers
- Sewer: Public Sewer
- Water: Public
- Utilities for property: for Gas Range, for Electric Dryer, Washer Hookup
Community & neighborhood
Community
- Community features: Shopping, Walk/Jog Trails, Medical Facility, Highway Access, Public School
Location
- Region: Marlborough
Other
Other facts
- Listing terms: Contract
Price history
| Date | Event | Price |
|---|---|---|
| 5/15/2024 | Sold | $460,000-1.9%$383/sqft |
Source: MLS PIN #73193002 Report a problem | ||
| 2/21/2024 | Price change | $468,800+4.5%$391/sqft |
Source: MLS PIN #73193002 Report a problem | ||
| 1/12/2024 | Listed for sale | $448,800+34%$374/sqft |
Source: MLS PIN #73193002 Report a problem | ||
| 7/9/2021 | Sold | $335,000+11.7%$279/sqft |
Source: MLS PIN #72837415 Report a problem | ||
| 6/12/2021 | Pending sale | $299,900$250/sqft |
Source: MLS PIN #72837415 Report a problem | ||
Public tax history
| Year | Property taxes | Tax assessment |
|---|---|---|
| 2025 | $3,916 +3% | $397,200 +6.9% |
| 2024 | $3,803 -10.1% | $371,400 +1.4% |
| 2023 | $4,228 +15.4% | $366,400 +31.2% |
Find assessor info on the county website
Neighborhood: North of Main
Nearby schools
GreatSchools rating
- 4/10Charles Jaworek SchoolGrades: K-5Distance: 1.5 mi
- 4/101 Lt Charles W. Whitcomb SchoolGrades: 6-8Distance: 0.6 mi
- 3/10Marlborough High SchoolGrades: 9-12Distance: 1 mi
Get a cash offer in 3 minutes
Find out how much your home could sell for in as little as 3 minutes with a no-obligation cash offer.
Estimated market value
$481,800
Get a cash offer in 3 minutes
Find out how much your home could sell for in as little as 3 minutes with a no-obligation cash offer.
Estimated market value
$481,800


