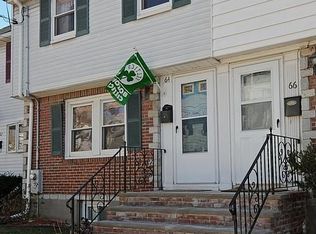Sold for $455,000 on 03/21/23
$455,000
62 Regent Rd, Malden, MA 02148
2beds
792sqft
Single Family Residence
Built in 1940
2,043 Square Feet Lot
$529,400 Zestimate®
$574/sqft
$2,621 Estimated rent
Home value
$529,400
$503,000 - $556,000
$2,621/mo
Zestimate® history
Loading...
Owner options
Explore your selling options
What's special
This is the Perfect Starter Home, or Condo Alternative with NO fees. Beautifully maintained end unit Colonial Style Row House, with Newer Roof, conveniently located to highway accesses, shopping, dog park, Everett Earthworks Park, Encore Boston Harbor, & So Much More! Completely move in ready with freshly painted rooms, featuring 2 ample bedrooms & a full, updated bath with stately black fixtures & a gleaming gold toned mirror. Spacious kitchen with plenty of cabinet space, tiled counters & backsplash, & dining area with bay window for loads of natural light. Unwind in the comfortable living room for your leisure & entertainment needs inclusive of a coat closet. Large basement with a washer & dryer with potential for even more living area, possible in-home office. Enjoy your evenings in the beautiful, professionally landscaped backyard with a concrete paver patio, decorative stones, & granite steps. There is a 2+ car tandem driveway with access to the backyard. Hurry...Will Not Last!
Zillow last checked: 8 hours ago
Listing updated: March 21, 2023 at 09:15am
Listed by:
Patti Martin 978-423-6137,
Keller Williams Realty 978-475-2111
Bought with:
Joelle Smith
Compass
Source: MLS PIN,MLS#: 73079022
Facts & features
Interior
Bedrooms & bathrooms
- Bedrooms: 2
- Bathrooms: 1
- Full bathrooms: 1
Primary bedroom
- Features: Walk-In Closet(s), Flooring - Hardwood, Lighting - Sconce
- Level: Second
- Area: 143
- Dimensions: 13 x 11
Bedroom 2
- Features: Closet, Flooring - Hardwood
- Level: Second
- Area: 90
- Dimensions: 10 x 9
Primary bathroom
- Features: No
Bathroom 1
- Features: Bathroom - Full, Bathroom - Tiled With Tub & Shower, Flooring - Stone/Ceramic Tile, Lighting - Sconce
- Level: First
- Area: 100
- Dimensions: 10 x 10
Dining room
- Features: Ceiling Fan(s), Flooring - Stone/Ceramic Tile, Window(s) - Bay/Bow/Box, Chair Rail
- Level: First
- Area: 90
- Dimensions: 10 x 9
Kitchen
- Features: Flooring - Stone/Ceramic Tile, Dining Area, Exterior Access, Lighting - Overhead
- Level: First
- Area: 81
- Dimensions: 9 x 9
Living room
- Features: Closet, Flooring - Hardwood
- Level: First
- Area: 143
- Dimensions: 11 x 13
Heating
- Forced Air, Natural Gas
Cooling
- Window Unit(s)
Appliances
- Laundry: Gas Dryer Hookup, Washer Hookup, Lighting - Overhead, In Basement
Features
- Internet Available - Unknown
- Flooring: Tile, Hardwood
- Doors: Storm Door(s)
- Windows: Insulated Windows
- Basement: Full,Interior Entry,Sump Pump,Concrete
- Has fireplace: No
Interior area
- Total structure area: 792
- Total interior livable area: 792 sqft
Property
Parking
- Total spaces: 2
- Parking features: Paved Drive, Off Street, Tandem
- Uncovered spaces: 2
Accessibility
- Accessibility features: No
Features
- Patio & porch: Porch, Patio
- Exterior features: Porch, Patio, Rain Gutters, Fenced Yard
- Fencing: Fenced
Lot
- Size: 2,043 sqft
- Features: Level
Details
- Parcel number: 595144
- Zoning: RESA
Construction
Type & style
- Home type: SingleFamily
- Architectural style: Colonial,Other (See Remarks)
- Property subtype: Single Family Residence
- Attached to another structure: Yes
Materials
- Frame
- Foundation: Block
- Roof: Shingle
Condition
- Year built: 1940
Utilities & green energy
- Electric: 100 Amp Service
- Sewer: Public Sewer
- Water: Public
- Utilities for property: for Gas Range, Washer Hookup
Community & neighborhood
Security
- Security features: Security System
Community
- Community features: Public Transportation, Shopping, Tennis Court(s), Park, Walk/Jog Trails, Laundromat, Bike Path, Highway Access, T-Station, Sidewalks
Location
- Region: Malden
Other
Other facts
- Road surface type: Paved
Price history
| Date | Event | Price |
|---|---|---|
| 3/21/2023 | Sold | $455,000+8.4%$574/sqft |
Source: MLS PIN #73079022 Report a problem | ||
| 2/17/2023 | Contingent | $419,900$530/sqft |
Source: MLS PIN #73079022 Report a problem | ||
| 2/14/2023 | Listed for sale | $419,900+50%$530/sqft |
Source: MLS PIN #73079022 Report a problem | ||
| 6/30/2016 | Sold | $280,000+1.9%$354/sqft |
Source: Public Record Report a problem | ||
| 5/27/2016 | Pending sale | $274,900$347/sqft |
Source: RE/MAX Trinity #72000193 Report a problem | ||
Public tax history
| Year | Property taxes | Tax assessment |
|---|---|---|
| 2025 | $5,149 -2.3% | $454,900 +0.9% |
| 2024 | $5,269 +4.5% | $450,700 +9% |
| 2023 | $5,042 +5.7% | $413,600 +7.1% |
Find assessor info on the county website
Neighborhood: Bellrock
Nearby schools
GreatSchools rating
- 7/10Ferryway SchoolGrades: K-8Distance: 0.6 mi
- 3/10Malden High SchoolGrades: 9-12Distance: 0.8 mi
- 6/10Beebe SchoolGrades: K-8Distance: 1 mi
Get a cash offer in 3 minutes
Find out how much your home could sell for in as little as 3 minutes with a no-obligation cash offer.
Estimated market value
$529,400
Get a cash offer in 3 minutes
Find out how much your home could sell for in as little as 3 minutes with a no-obligation cash offer.
Estimated market value
$529,400
