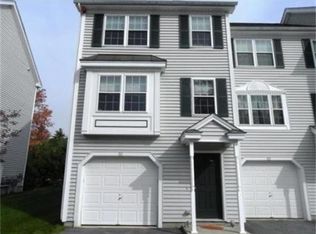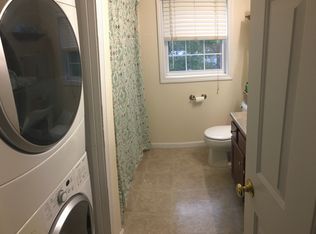Fantastic unit at Riverside Landing. Very convenient location close to Hwys 110 and 93. Very spacious and open concept living and dining area. Private and quiet neighborhood. Built in 2005. Stainless steel appliances, hardwood floors, recessed lights, master bedroom with cathedral ceilings and large loft. LG washer and dryer staying, only 3 yrs old. Low condo fee. Vacant, easy to show.
This property is off market, which means it's not currently listed for sale or rent on Zillow. This may be different from what's available on other websites or public sources.

