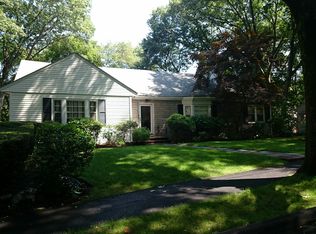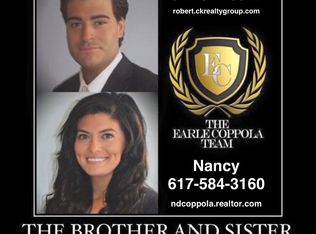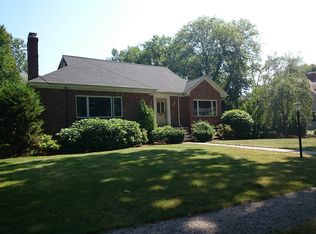Sold for $2,550,000
$2,550,000
62 Rangeley Rd, Brookline, MA 02467
5beds
4,160sqft
Single Family Residence
Built in 1936
0.42 Acres Lot
$2,860,500 Zestimate®
$613/sqft
$8,078 Estimated rent
Home value
$2,860,500
$2.55M - $3.20M
$8,078/mo
Zestimate® history
Loading...
Owner options
Explore your selling options
What's special
Ideally located in Chestnut Hill, this Colonial-style residence is stunning with its oversized rooms and original period detail. The lovely living room with a fireplace, a spacious Family room , a fabulous dining room. Family room with built-ins overlooking the level backyard and high ceiling . kitchen with a separate breakfast area. The second floor has a large primary bedroom with a dressing room and full bathroom. There are three other good-sized bedrooms and two full bathroom on this level. There is a back staircase to the finished attic . Features include air-conditioning, gas systems, beautiful hardwood floors throughout, abundant light from its many windows, two-car garage, and a peaceful yard with a medley of mature plantings. This property is in the desirable School district. Buyer & agent must conduct their own due diligence.
Zillow last checked: 8 hours ago
Listing updated: May 14, 2024 at 05:26am
Listed by:
Kambiz Azami 617-676-7295,
Greater Boston Rental & Sales 508-400-3151,
Kambiz Azami 617-676-7295
Bought with:
O & C Homes Team
William Raveis R.E. & Home Services
Source: MLS PIN,MLS#: 73215451
Facts & features
Interior
Bedrooms & bathrooms
- Bedrooms: 5
- Bathrooms: 6
- Full bathrooms: 5
- 1/2 bathrooms: 1
Primary bedroom
- Features: Bathroom - Full, Cathedral Ceiling(s), Walk-In Closet(s), Flooring - Hardwood, Recessed Lighting
- Level: Second
- Area: 360
- Dimensions: 18 x 20
Bedroom 2
- Features: Closet, Flooring - Hardwood, Recessed Lighting
- Level: Second
- Area: 132
- Dimensions: 12 x 11
Bedroom 3
- Features: Bathroom - Full, Closet, Flooring - Hardwood, Recessed Lighting
- Level: Second
- Area: 182
- Dimensions: 13 x 14
Bedroom 4
- Features: Closet, Flooring - Hardwood, Recessed Lighting
- Level: Second
- Area: 154
- Dimensions: 14 x 11
Bedroom 5
- Features: Bathroom - Full, Closet, Flooring - Wall to Wall Carpet
- Level: Basement
- Area: 135
- Dimensions: 9 x 15
Bathroom 1
- Features: Bathroom - Full, Bathroom - Tiled With Tub, Closet - Linen, Closet, Flooring - Stone/Ceramic Tile
- Level: Basement
- Area: 80
- Dimensions: 8 x 10
Bathroom 2
- Features: Bathroom - Half, Flooring - Stone/Ceramic Tile
- Level: First
- Area: 20
- Dimensions: 4 x 5
Bathroom 3
- Features: Bathroom - Full, Bathroom - Tiled With Tub, Closet - Linen, Flooring - Stone/Ceramic Tile
- Level: First
- Area: 48
- Dimensions: 6 x 8
Dining room
- Features: Flooring - Hardwood, Recessed Lighting, Lighting - Pendant
- Level: First
- Area: 210
- Dimensions: 14 x 15
Family room
- Features: Beamed Ceilings, Flooring - Hardwood, Window(s) - Picture
- Level: First
- Area: 378
- Dimensions: 18 x 21
Kitchen
- Features: Flooring - Stone/Ceramic Tile
- Level: First
- Area: 345
- Dimensions: 15 x 23
Living room
- Features: Flooring - Hardwood, Recessed Lighting
- Level: First
- Area: 26
- Dimensions: 13 x 2
Heating
- Central, Steam, Natural Gas
Cooling
- Ductless
Appliances
- Included: Gas Water Heater, Oven, Dishwasher, Disposal, Trash Compactor, Microwave, Range, Refrigerator
- Laundry: Electric Dryer Hookup, Washer Hookup, Sink, In Basement
Features
- Attic Access, Beadboard, Bathroom - Full, Closet, Recessed Lighting, Bonus Room, Play Room, Exercise Room, Walk-up Attic
- Flooring: Tile, Hardwood, Engineered Hardwood, Flooring - Wood, Flooring - Hardwood, Concrete
- Basement: Full
- Number of fireplaces: 1
- Fireplace features: Living Room
Interior area
- Total structure area: 4,160
- Total interior livable area: 4,160 sqft
Property
Parking
- Total spaces: 4
- Parking features: Attached, Paved
- Attached garage spaces: 2
- Uncovered spaces: 2
Features
- Patio & porch: Porch, Deck
- Exterior features: Porch, Deck, Rain Gutters
Lot
- Size: 0.42 Acres
- Features: Wooded, Level
Details
- Parcel number: B:409 L:0005 S:0000,42884
- Zoning: S15
Construction
Type & style
- Home type: SingleFamily
- Architectural style: Colonial
- Property subtype: Single Family Residence
Materials
- Stone
- Foundation: Concrete Perimeter
- Roof: Shingle,Slate
Condition
- Year built: 1936
Utilities & green energy
- Electric: 110 Volts
- Sewer: Public Sewer
- Water: Public
- Utilities for property: for Electric Range, for Electric Oven, for Electric Dryer, Washer Hookup
Community & neighborhood
Security
- Security features: Security System
Community
- Community features: Public Transportation, Public School
Location
- Region: Brookline
Price history
| Date | Event | Price |
|---|---|---|
| 5/9/2024 | Sold | $2,550,000+4.1%$613/sqft |
Source: MLS PIN #73215451 Report a problem | ||
| 4/11/2024 | Contingent | $2,450,000$589/sqft |
Source: MLS PIN #73215451 Report a problem | ||
| 3/22/2024 | Listed for sale | $2,450,000$589/sqft |
Source: MLS PIN #73215451 Report a problem | ||
Public tax history
| Year | Property taxes | Tax assessment |
|---|---|---|
| 2025 | $23,756 +22.8% | $2,406,900 +21.6% |
| 2024 | $19,341 +7% | $1,979,600 +9.2% |
| 2023 | $18,071 +2.7% | $1,812,500 +5% |
Find assessor info on the county website
Neighborhood: Chestnut Hill
Nearby schools
GreatSchools rating
- 9/10Baker SchoolGrades: K-8Distance: 0.5 mi
- 9/10Brookline High SchoolGrades: 9-12Distance: 2.7 mi
- 7/10Roland Hayes SchoolGrades: K-8Distance: 1.8 mi
Schools provided by the listing agent
- Elementary: Baker
- Middle: Baker
- High: Brookline High
Source: MLS PIN. This data may not be complete. We recommend contacting the local school district to confirm school assignments for this home.
Get a cash offer in 3 minutes
Find out how much your home could sell for in as little as 3 minutes with a no-obligation cash offer.
Estimated market value$2,860,500
Get a cash offer in 3 minutes
Find out how much your home could sell for in as little as 3 minutes with a no-obligation cash offer.
Estimated market value
$2,860,500


