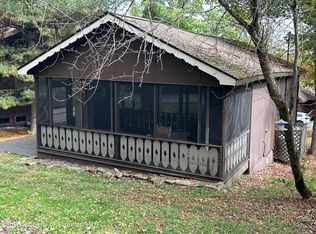Remodeled & spacious chalet in the Village of Four Seasons. The bright & airy living room has cathedral ceiling, exposed beams, two story wall of windows & a gas fireplace. The large kitchen offer lots of cabinets & counter space, Jenn Air cook top, new oven, & tile backsplash. Private & spacious master bedroom suite with large walk-in closet. Master bath has a soaking tub and a separate shower. Furnishings included. Possible 4th bedroom is currently utilized as a ski/gear room. 2 ductless A/C units. Private paved parking area. Village of the Four Seasons is a resort community next door to Elk Mountain Ski Area. Enjoy the many amenities the Village offers: large pond with sandy beach for swimming, relaxing, and paddle boating, tennis & basketball courts, outdoor pools, ball field, play ground, and clubhouse.
This property is off market, which means it's not currently listed for sale or rent on Zillow. This may be different from what's available on other websites or public sources.

