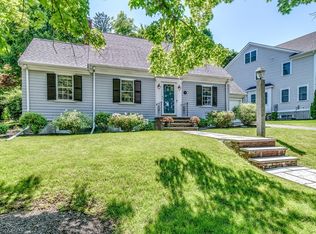New Construction located in Belmont Hill! This luxurious home has all the features one would want and was built with Quality and Efficiency in mind by well known builder. The Art of Craftsmanship shines throughout as you enter this 5 bedroom 4/1/2 bathroom home. Featuring 4 levels of finished living space, including a finished basement (approx 925 sq feet) with a 3/4 bathroom and 3rd floor walk-up finished attic (approx 633 sq feet) with 3/4 bathroom. This home was built with the large or extended family in mind. The sophisticated floor plan includes a state of the art kitchen with custom cabinetry, quartz countertops and Thermador appliances, family room & dining room. 2nd floor offers many additional features including Master Bedroom Suite, 2nd floor laundry and exquisite finishes throughout the home. All of this is set on a tree-lined road in a convenient neighborhood minutes to Cambridge, Arlington Heights and Downtown.
This property is off market, which means it's not currently listed for sale or rent on Zillow. This may be different from what's available on other websites or public sources.
