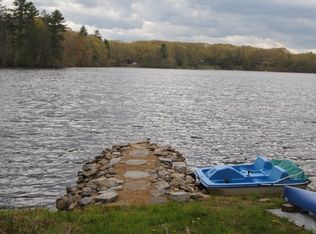Stunning brick-front modern contemporary home with lake views. Lots of natural sunlight during the day and cool breeze at night. 3 car attached garage. Entrance foyer with shiny granite floors and cathedral ceiling. First floor with open floor plan. Kitchen with 2 ovens, stainless steel appliances and granite countertops. Sunken living room with fieldstone propane fireplace. Master bedroom with walk in closet, master bathroom with modern walk in shower and kitty corner bath. Trex deck off eating area with stone patio in large yard. Bonus office room and dry walk out basement ready to be finished. Home security system installed. Feet away from Prindle park where you can swim, bring your canoe or fish. Passed title V. Please call 978-314-5601 9A-9P to book. Easy to show. Showings beginning Saturday 8/13 and Sunday 8/14 by appointment. Prequal letter must be received in order to book appt.
This property is off market, which means it's not currently listed for sale or rent on Zillow. This may be different from what's available on other websites or public sources.
