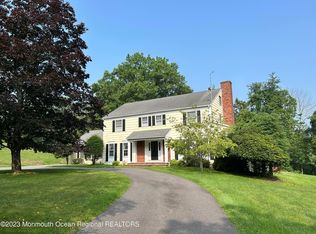This 4 bedroom, 2.1 bathroom Colonial home is set back from the road on 5.02 farm-assessed acres. This home is perfect for a buyer who is looking for a property for livestock, farming or the potential to build an additional single-family home. The interior includes a floor plan that flows well for day to day living while affording the spaces required for family gatherings and other entertaining. The home welcomes visitors through a front porch with brick steps leading to a large foyer. The foyer offers a coat closet and connects to the kitchen, living room, powder room and family room. The living room features HW floors, a large bay window with window seat flanked by custom built-in shelves and cabinetry overlooking the side yard. The dining room features a chair rail with wainscoting, crown molding and hardwood floors opens to the eat-in kitchen. The kitchen features wood cabinets, expansive counter space, a new stainless steel LG refrigerator, a tiered center island with a six burner cooktop. The eat-in area has custom cabinetry and glass sliding doors connecting to the deck. The mudroom features a large pantry & garage access. The family room has a wood-burning fireplace with oak paneling & dental molding running the length of the mantel. Oak paneling continues throughout the family room where an additional bay window overlooks the side yard and pastures. Sliding glass doors allow access to the deck. The entertaining spaces of the home are completely separate from the private living spaces of the home. The master bedroom suite features a walk-in closet and an updated bathroom. The renovated master bath was expanded to include two separate sinks, custom cabinetry, a stall shower & separate soaking tub nestled under a large window overlooking the backyard & radiant heat flooring. Like the master bedroom, the home’s three additional bedrooms feature hardwood floors, closets, and copious natural light. The main bathroom features a double vanity with Corian top, tub-shower, & ceramic. The unfinished, walk-out basement has ceilings high enough for the space to be finished & features laundry facilities & a workshop. The systems of the home include forced hot air heating fired by an oil-burning furnace with a new oil tank above-ground inside the basement, central air conditioning, 200 ampere electrical service, well water, smoke detectors, carbon monoxide detectors, & fire extinguishers. The backyard features a wooden deck with a large awning that offers ample shade. An in-ground pool is surrounded by a concrete patio and has a new liner. The attached, 2-car garage is suitable for storage of cars on the main level of the home. A large barn features 8 stalls, a heated tack/feed room, a center aisle, and a loft that holds up to 350 bales of hay. A 20’x40’ pole barn with four bays is perfect for equipment storage or cars. The barn facilities are connected to over 10 acres (15 Rockaway Road) of pastures/paddocks with split-rail fencing and a 24’x12’ run-in shed. A professionally-installed riding arena is located out of sight of the house and features multiple layers of footing and is perfect not only for dressage but other equestrian disciplines. Currently occupied by horses, the barn is suitable for use with various types of livestock, including horses, sheep, alpacas, llamas, goats, and chickens. This farm-assessed property is located in one of the most desirable sections of Tewksbury Township, in Hunterdon County. It is convenient to commuter highways (Interstate 78 and 287), buses & trains to New York City, & airports including Newark & smaller regional airports.
This property is off market, which means it's not currently listed for sale or rent on Zillow. This may be different from what's available on other websites or public sources.
