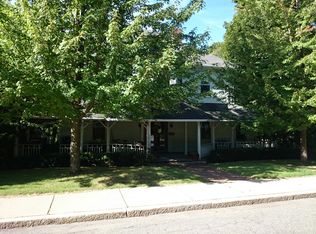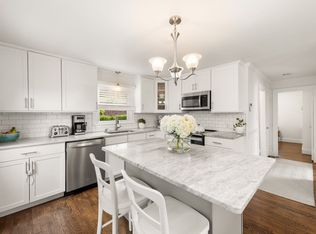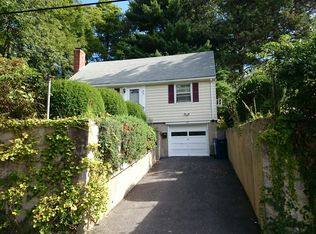Exceptional new construction home with almost 4,000 sq ft of living space and 2 car garage. Enter in your grand foyer which opens to the formal living room and dining room. Enjoy entertaining in the bright chef's kitchen with high-end appliances and a massive island and breakfast nook. The kitchen opens to a stunning fireplaced family room with loads of built-ins. The patio overlooks the large tiered yard. Cozy office for a work-from-home space and powder ronicely tucked away. 9-foot ceilings on the first level. Spacious master bedroom with a walk-in closet and master bath with a gorgeous tile shower and soaking tub. On the second level, you'll find a second bedroom with an en-suite bath and two additional bedrooms, laundry room, and a study area. A two-car garage leads to the custom mudroom with built-ins. A large unfinished basement offers many possibilities. Additional features include hardwood floors and crown molding throughout. Rare 15,000Â + sq ft lot in a wonderful location.
This property is off market, which means it's not currently listed for sale or rent on Zillow. This may be different from what's available on other websites or public sources.


