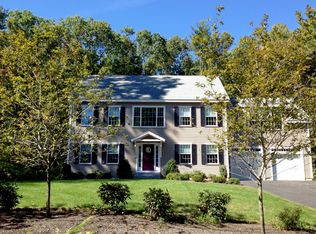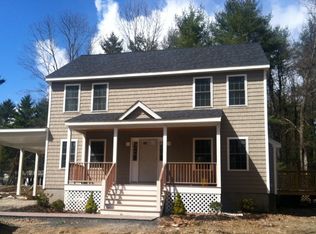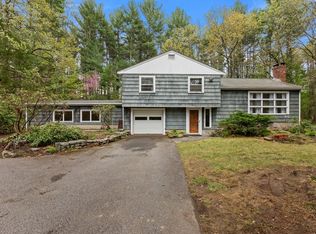Sold for $1,675,000
$1,675,000
62 Pope Rd, Acton, MA 01720
4beds
4,693sqft
Single Family Residence
Built in 2020
0.97 Acres Lot
$1,731,500 Zestimate®
$357/sqft
$3,015 Estimated rent
Home value
$1,731,500
$1.59M - $1.90M
$3,015/mo
Zestimate® history
Loading...
Owner options
Explore your selling options
What's special
Prestigious area on a scenic country road with stonewalls, extensive landscaping & irrigation system. This young home offers a fantastic open floor plan perfect for entertaining and day to day life, bright & cheerful spaces! Inviting open kitchen with large island, walkin 11X8 pantry, dining area with slider to the 15X10 deck leading to a 24X19 stone patio. The open family & living areas both have gas fireplaces with an abundance of large windows with peaceful views. The dining room & study complete the 1st floor. Over the heated 3 car garage is a private 2 room suite plus full bath (amazing shower) & wet bar....so many possibilities! The primary bedroom has a gas fireplace, 2 walk-in closets, & great bath with soaking tub. Another bedroom has a full bath, the other 2 bedrooms share the hall bath. The heated basement has tile flooring & plenty of storage. All appliances are included. Move right in.....
Zillow last checked: 8 hours ago
Listing updated: June 29, 2023 at 09:47am
Listed by:
Edith Hill 978-505-8973,
Keller Williams Realty Boston Northwest 978-369-5775
Bought with:
Melinda Mitchell Shumway
William Raveis R.E. & Home Services
Source: MLS PIN,MLS#: 73077118
Facts & features
Interior
Bedrooms & bathrooms
- Bedrooms: 4
- Bathrooms: 5
- Full bathrooms: 4
- 1/2 bathrooms: 1
Primary bedroom
- Features: Walk-In Closet(s), Flooring - Wood, Lighting - Overhead, Crown Molding
- Level: Second
- Area: 272
- Dimensions: 17 x 16
Bedroom 2
- Features: Walk-In Closet(s), Flooring - Wood, Lighting - Overhead
- Level: Second
- Area: 143
- Dimensions: 13 x 11
Bedroom 3
- Features: Walk-In Closet(s), Flooring - Wood, Lighting - Overhead
- Level: Second
- Area: 169
- Dimensions: 13 x 13
Bedroom 4
- Features: Closet, Flooring - Wood, Lighting - Overhead
- Level: Second
- Area: 182
- Dimensions: 14 x 13
Primary bathroom
- Features: Yes
Bathroom 1
- Features: Bathroom - Full, Bathroom - Double Vanity/Sink, Bathroom - Tiled With Shower Stall, Flooring - Stone/Ceramic Tile, Soaking Tub
- Level: Second
Bathroom 2
- Features: Bathroom - Full, Bathroom - With Tub & Shower, Flooring - Stone/Ceramic Tile
- Level: Second
Bathroom 3
- Features: Bathroom - Full, Bathroom - Double Vanity/Sink, Bathroom - Tiled With Shower Stall, Flooring - Stone/Ceramic Tile
- Level: Second
Dining room
- Features: Flooring - Wood, Open Floorplan, Wainscoting, Lighting - Overhead, Crown Molding
- Level: First
- Area: 156
- Dimensions: 13 x 12
Family room
- Features: Flooring - Wood, Open Floorplan, Recessed Lighting, Crown Molding
- Level: First
- Area: 441
- Dimensions: 21 x 21
Kitchen
- Features: Flooring - Wood, Dining Area, Pantry, Countertops - Stone/Granite/Solid, Kitchen Island, Exterior Access, Open Floorplan, Recessed Lighting, Stainless Steel Appliances, Wine Chiller, Gas Stove, Peninsula
- Level: First
- Area: 336
- Dimensions: 21 x 16
Living room
- Features: Cathedral Ceiling(s), Ceiling Fan(s), Flooring - Wood, Open Floorplan, Recessed Lighting
- Level: First
- Area: 345
- Dimensions: 23 x 15
Office
- Features: Closet, Flooring - Wood, Lighting - Overhead
- Level: Second
- Area: 110
- Dimensions: 11 x 10
Heating
- Forced Air, Propane
Cooling
- Central Air
Appliances
- Included: Electric Water Heater, Range, Dishwasher, Microwave, Refrigerator, Washer, Dryer, Wine Refrigerator, Range Hood, Plumbed For Ice Maker
- Laundry: Flooring - Stone/Ceramic Tile, Lighting - Overhead, Second Floor, Electric Dryer Hookup, Washer Hookup
Features
- Lighting - Overhead, Wet bar, Open Floorplan, Recessed Lighting, Closet, Storage, Study, Bonus Room, Office, Wet Bar
- Flooring: Wood, Tile, Flooring - Wood, Flooring - Stone/Ceramic Tile
- Doors: Insulated Doors
- Windows: Insulated Windows, Screens
- Basement: Full,Bulkhead,Sump Pump
- Number of fireplaces: 3
- Fireplace features: Family Room, Living Room, Master Bedroom
Interior area
- Total structure area: 4,693
- Total interior livable area: 4,693 sqft
Property
Parking
- Total spaces: 12
- Parking features: Attached, Garage Door Opener, Heated Garage, Storage, Garage Faces Side, Insulated, Paved Drive, Off Street, Paved
- Attached garage spaces: 3
- Uncovered spaces: 9
Accessibility
- Accessibility features: No
Features
- Patio & porch: Porch, Deck, Patio
- Exterior features: Porch, Deck, Patio, Rain Gutters, Storage, Professional Landscaping, Sprinkler System, Decorative Lighting, Screens, Stone Wall
- Has view: Yes
- View description: Scenic View(s)
Lot
- Size: 0.97 Acres
- Features: Level
Details
- Parcel number: 310734
- Zoning: R8
Construction
Type & style
- Home type: SingleFamily
- Architectural style: Colonial
- Property subtype: Single Family Residence
Materials
- Frame
- Foundation: Concrete Perimeter
- Roof: Shingle
Condition
- Year built: 2020
Details
- Warranty included: Yes
Utilities & green energy
- Electric: Circuit Breakers, 200+ Amp Service
- Sewer: Private Sewer
- Water: Public
- Utilities for property: for Gas Range, for Electric Dryer, Washer Hookup, Icemaker Connection
Community & neighborhood
Community
- Community features: Public Transportation, Shopping, Walk/Jog Trails, Bike Path, Conservation Area, Highway Access, Sidewalks
Location
- Region: Acton
Price history
| Date | Event | Price |
|---|---|---|
| 6/21/2023 | Sold | $1,675,000-1.2%$357/sqft |
Source: MLS PIN #73077118 Report a problem | ||
| 4/4/2023 | Price change | $1,695,000-3.1%$361/sqft |
Source: MLS PIN #73077118 Report a problem | ||
| 2/28/2023 | Listed for sale | $1,750,000-1.4%$373/sqft |
Source: MLS PIN #73077118 Report a problem | ||
| 11/22/2022 | Listing removed | $1,775,000$378/sqft |
Source: MLS PIN #72992222 Report a problem | ||
| 10/15/2022 | Price change | $1,775,000-5.3%$378/sqft |
Source: MLS PIN #72992222 Report a problem | ||
Public tax history
| Year | Property taxes | Tax assessment |
|---|---|---|
| 2025 | $29,201 +7.5% | $1,702,700 +4.5% |
| 2024 | $27,159 +0.8% | $1,629,200 +6.2% |
| 2023 | $26,934 +103.4% | $1,533,800 +125.3% |
Find assessor info on the county website
Neighborhood: 01720
Nearby schools
GreatSchools rating
- 9/10Luther Conant SchoolGrades: K-6Distance: 1.5 mi
- 9/10Raymond J Grey Junior High SchoolGrades: 7-8Distance: 2.6 mi
- 9/10Acton-Boxborough Regional High SchoolGrades: 9-12Distance: 2.6 mi
Schools provided by the listing agent
- Elementary: Abr
- Middle: Abr
- High: Abr
Source: MLS PIN. This data may not be complete. We recommend contacting the local school district to confirm school assignments for this home.
Get a cash offer in 3 minutes
Find out how much your home could sell for in as little as 3 minutes with a no-obligation cash offer.
Estimated market value$1,731,500
Get a cash offer in 3 minutes
Find out how much your home could sell for in as little as 3 minutes with a no-obligation cash offer.
Estimated market value
$1,731,500


