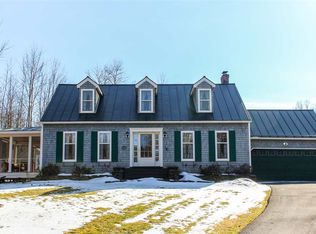11 acres and wonderful mountain views await in this lovingly updated and cared-for home! Come inside to find an open living room and dining room, great for entertaining! Just around the corner, the bright and sunny kitchen includes stone counter tops, stainless steel appliances, and a pantry storage space with additional shelving for easily retrieving items on the go. Need to get away after a long day? The master bedroom offers its own private balcony with stunning mountain views and an en suite bathroom with tub/shower and double sink vanity. The outside of this home has so much to offer with a hot tub on the deck overlooking the huge yard and beautiful gardens, a 12x16 shed for storage, nearby brook, and a sanded surface below the main deck that has been leveled and prepped for an above-ground pool. Other features include a brand-new boiler that serves hot water (option to use wood furnace as well) and a basement space with window framing in place and large doors for access to the outside â finish this and make it your own! This home truly feels like a destination that youâll never want to leave, perfect for growing, playing, and enjoying the peaceful, natural surroundings. Great location, less than 10 minutes to schools, 20 minutes to I-89, and 25 minutes to Smugglers notch. Delayed showings begin 5/18/19
This property is off market, which means it's not currently listed for sale or rent on Zillow. This may be different from what's available on other websites or public sources.
