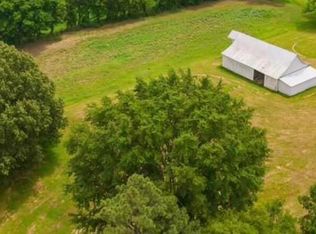Sold for $269,500
$269,500
62 Pitts Rd, Friendship, TN 38034
3beds
1,885sqft
Single Family Residence
Built in 1960
1.1 Acres Lot
$267,500 Zestimate®
$143/sqft
$1,839 Estimated rent
Home value
$267,500
Estimated sales range
Not available
$1,839/mo
Zestimate® history
Loading...
Owner options
Explore your selling options
What's special
COMPLETE REMODEL in Crockett County. COUNTY TAXES ONLY and sitting on 1.1 acres. It has easy access to Hwy 412, but it's far enough away to enjoy the peace and tranquility this home has to offer. You'll enjoy beautiful country views whether you're sitting on the covered front porch or covered back patio. REMODEL INCLUDES : All new plumbing, electrical, metal roof, gutters, gutter guards, windows, water heater, HVAC, well pump, kitchen cabinets, appliances, stained wood fence, flooring, and so much more! Kitchen includes large island with deep country sink, tiled backsplash, and granite countertops. All stainless steel appliances stay with the property. Other updates include laminate and tiled flooring, walk-in tiled master shower, electric fireplace with remote, and updated guest bathroom. Outside you'll find a wired workshop/detached garage with new garage door opener. As you walk into the backyard you'll be excited to discover two mature Pear Trees, Pecan Trees, a Raspberry Bush, Strawberry Bush, and Blueberry Bush. The decorative, stained wood fence has 2 access gates and encompasses the entire backyard. All upgrades are 4 years old or less! This home is a MUST SEE! Schedule a showing today!
Zillow last checked: 8 hours ago
Listing updated: September 17, 2025 at 03:53pm
Listed by:
Brenda Briley,
Coldwell Banker Southern Realty
Bought with:
Jessica Alexander, 364884
Coldwell Banker Southern Realty
Source: CWTAR,MLS#: 2502873
Facts & features
Interior
Bedrooms & bathrooms
- Bedrooms: 3
- Bathrooms: 2
- Full bathrooms: 2
- Main level bathrooms: 2
- Main level bedrooms: 3
Primary bedroom
- Level: Main
- Area: 252
- Dimensions: 21.0 x 12.0
Bedroom
- Level: Main
- Area: 110
- Dimensions: 10.0 x 11.0
Bedroom
- Level: Main
- Area: 130
- Dimensions: 13.0 x 10.0
Den
- Level: Main
- Area: 143
- Dimensions: 13.0 x 11.0
Dining room
- Level: Main
- Area: 140
- Dimensions: 10.0 x 14.0
Kitchen
- Level: Main
- Area: 256
- Dimensions: 16.0 x 16.0
Appliances
- Included: Dishwasher, Dryer, Electric Water Heater, Range Hood, Refrigerator, Stainless Steel Appliance(s), Washer, Water Purifier
- Laundry: Electric Dryer Hookup, Washer Hookup
Features
- Ceiling Fan(s), Ceramic Tile Shower, Granite Counters, Kitchen Island, Open Floorplan, Tub Shower Combo, Walk-In Closet(s)
- Flooring: Laminate, Tile
- Windows: Blinds
- Has fireplace: Yes
Interior area
- Total interior livable area: 1,885 sqft
Property
Parking
- Total spaces: 3
- Parking features: Carport
- Carport spaces: 2
Features
- Levels: One
- Patio & porch: Covered, Front Porch, Patio
- Exterior features: Rain Gutters
- Fencing: Back Yard,Wood
Lot
- Size: 1.10 Acres
- Dimensions: 218 x 198 x 234 x 170
Details
- Additional structures: Workshop
- Parcel number: 013 003.01
- Special conditions: Standard
Construction
Type & style
- Home type: SingleFamily
- Property subtype: Single Family Residence
Materials
- Brick
- Roof: Metal
Condition
- false
- New construction: No
- Year built: 1960
Utilities & green energy
- Sewer: Septic Tank
- Water: Well
Community & neighborhood
Location
- Region: Friendship
- Subdivision: None
Other
Other facts
- Road surface type: Asphalt
Price history
| Date | Event | Price |
|---|---|---|
| 9/16/2025 | Sold | $269,500-2%$143/sqft |
Source: | ||
| 8/16/2025 | Pending sale | $274,900$146/sqft |
Source: | ||
| 7/21/2025 | Price change | $274,900-1.8%$146/sqft |
Source: | ||
| 6/22/2025 | Listed for sale | $279,900+11.8%$148/sqft |
Source: | ||
| 11/23/2022 | Sold | $250,251+0.3%$133/sqft |
Source: Public Record Report a problem | ||
Public tax history
| Year | Property taxes | Tax assessment |
|---|---|---|
| 2025 | $1,170 +9.4% | $68,825 +46.1% |
| 2024 | $1,069 | $47,100 |
| 2023 | $1,069 +66.3% | $47,100 +66.3% |
Find assessor info on the county website
Neighborhood: 38034
Nearby schools
GreatSchools rating
- 5/10Friendship Elementary SchoolGrades: PK-5Distance: 1.4 mi
- 5/10Crockett County Middle SchoolGrades: 6-8Distance: 9.1 mi
- 5/10Crockett County High SchoolGrades: 9-12Distance: 9.2 mi

Get pre-qualified for a loan
At Zillow Home Loans, we can pre-qualify you in as little as 5 minutes with no impact to your credit score.An equal housing lender. NMLS #10287.
