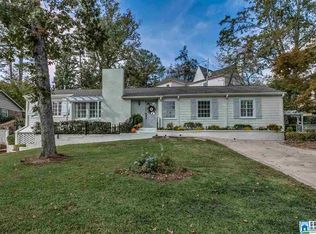LOCATION. Value is primarily in this land/lot/location. Home can be a fixer upper/remodel project but a total tear down is most likely. Original home on site is occupied. Viewing requests are for exterior/grounds only. Serious buyers may be granted an interior viewing upon second request. Home is in need of repairs but this is a street where most of the original structures have been removed and rebuilt and sold in the 1.1 to 1.7 million range in the last few years. Home on site has 3 bedrooms, 2 baths on main level and 2 bedrooms, 1 full bath in basement area. Walking distance to Canterbury United and to Mountain Brook schools. Survey on file and in picture package.
This property is off market, which means it's not currently listed for sale or rent on Zillow. This may be different from what's available on other websites or public sources.
