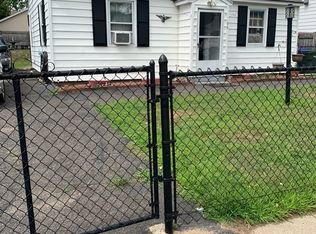REMODELED, Four Bedroom Cape with a brand new kitchen with new stainless appliances and all new bathroom. NEW Roof! This home is turn key, move in and FHA Ready. Remodeled inside and out. Buyer can begin to enjoy immediately. Open floor plan with 2 bedrooms on the main level and 2 bedrooms on 2nd level. Many possibilities with a clean dry basement. Nice fenced yard for family gatherings. Call for a showing today or come to the Open House Sunday 8-6 between 1pm-2:30pm
This property is off market, which means it's not currently listed for sale or rent on Zillow. This may be different from what's available on other websites or public sources.

