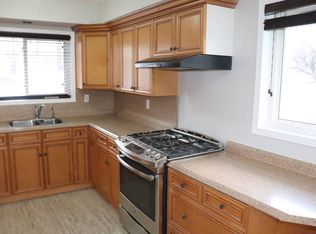Sold for $885,000
C$885,000
62 Perth Rd, Kitchener, ON N2M 3G5
4beds
2,029sqft
Single Family Residence, Residential
Built in ----
5,324 Square Feet Lot
$-- Zestimate®
C$436/sqft
C$3,257 Estimated rent
Home value
Not available
Estimated sales range
Not available
$3,257/mo
Loading...
Owner options
Explore your selling options
What's special
A fantastic home awaits in this well-maintained side-by-side legal duplex in a family-friendly Kitchener community only minutes from the expressway, shopping, schools, parks, trails, beautiful Belmont Village, and the St. Mary’s Hospital. This property features a 1 Bed + Den unit in the front and a 3 Bed unit at the rear with a solid brick wall delineating them ensuring almost no sound transfer between the two. The front unit features an elegant open concept design with 16’ vaulted ceilings, luxurious uplighting, updated white kitchen, diamond pattern floor tile, and tons of windows flooding the space with natural light. Downstairs you’ll find a convenient den with a glass panel, laundry/utility room, and a spacious bedroom. The rear unit has a unique layout with a large open kitchen with leathered granite countertops, granite double sink, ample cabinetry, and a gas range for those cooking enthusiasts. The dining area seamlessly connects the living room which boasts grand 14’ ceilings & pot lights. Through the decorative archway you’ll discover a giant storage room, utility closet, and spacious ½ bath with premium Electrolux washer/dryer and a rough-in for a shower. Heading upstairs a 5-piece bathroom awaits with a large walk-in shower, giant soaker tub, and convenient double vanity. A massive 200 sq.ft. primary bedroom with French doors plus two additional large bedrooms round out the second floor. Thoughtful upgrades include separate hydro meters and electrical panels, separate gas meters and gas furnaces (separate heating controls), separate HWTs & water softeners, new bathtub and tile surround, new exterior doors, updated plumbing, electrical, HVAC plus a new roof, soffit, and eaves in 2020 all combine to guarantee peace of mind. Featuring an interlock driveway accommodating 9 PARKING SPOTS, new concrete patio, concrete walkway, concrete shed pad, and armour stone retaining wall. A great place for a mortgage helper or multi generational family living!
Zillow last checked: 8 hours ago
Listing updated: August 21, 2025 at 12:14am
Listed by:
Emily Schuurmans, Salesperson,
KELLER WILLIAMS INNOVATION REALTY
Source: ITSO,MLS®#: 40703810Originating MLS®#: Cornerstone Association of REALTORS®
Facts & features
Interior
Bedrooms & bathrooms
- Bedrooms: 4
- Bathrooms: 3
- Full bathrooms: 2
- 1/2 bathrooms: 1
- Main level bathrooms: 2
Bedroom
- Description: Unit B
- Level: Second
Bedroom
- Description: Unit B
- Level: Second
Other
- Description: Unit B
- Level: Second
Bedroom
- Description: UNIT A
- Level: Basement
Bathroom
- Description: Unit B . Laundry located in bathroom
- Features: 2-Piece
- Level: Main
Bathroom
- Description: Unit B
- Features: 5+ Piece
- Level: Second
Bathroom
- Description: Unit A
- Features: 4-Piece
- Level: Main
Dining room
- Description: Unit A
- Level: Main
Kitchen
- Description: Unit A
- Level: Main
Other
- Description: Unit B
- Level: Main
Laundry
- Description: UNIT A
- Level: Basement
Living room
- Description: Unit B
- Level: Main
Living room
- Description: Unit A
- Level: Main
Office
- Description: UNIT A
- Level: Basement
Storage
- Description: Unit B
- Level: Main
Storage
- Description: Unit A
- Level: Main
Heating
- Forced Air, Natural Gas
Cooling
- Central Air
Appliances
- Included: Water Heater Owned, Water Softener, Built-in Microwave, Dishwasher, Dryer, Gas Stove, Refrigerator, Washer
- Laundry: Electric Dryer Hookup, In Basement, In-Suite, Laundry Room, Main Level, Sink
Features
- Accessory Apartment, Ceiling Fan(s), Floor Drains, In-law Capability, In-Law Floorplan, Rough-in Bath, Separate Heating Controls, Separate Hydro Meters, Water Meter
- Windows: Window Coverings
- Basement: Separate Entrance,Walk-Up Access,Full,Finished
- Has fireplace: No
Interior area
- Total structure area: 2,478
- Total interior livable area: 2,029 sqft
- Finished area above ground: 2,029
- Finished area below ground: 449
Property
Parking
- Total spaces: 9
- Parking features: Interlock, Private Drive Double Wide
- Uncovered spaces: 9
Features
- Patio & porch: Patio
- Exterior features: Landscaped, Lighting
- Fencing: Partial
- Waterfront features: Lake/Pond, River/Stream
- Frontage type: South
- Frontage length: 44.00
Lot
- Size: 5,324 sqft
- Dimensions: 44 x 121
- Features: Urban, Irregular Lot, Ample Parking, City Lot, Near Golf Course, Highway Access, Hospital, Landscaped, Library, Major Highway, Open Spaces, Park, Place of Worship, Playground Nearby, Public Parking, Public Transit, Quiet Area, Rec./Community Centre, Regional Mall, School Bus Route, Schools, Shopping Nearby, Trails
Details
- Parcel number: 224860163
- Zoning: R-4
Construction
Type & style
- Home type: SingleFamily
- Architectural style: Two Story
- Property subtype: Single Family Residence, Residential
Materials
- Brick, Vinyl Siding
- Foundation: Poured Concrete
- Roof: Asphalt Shing
Condition
- 51-99 Years
- New construction: No
Utilities & green energy
- Sewer: Sewer (Municipal)
- Water: Municipal
Community & neighborhood
Security
- Security features: Smoke Detector
Location
- Region: Kitchener
Price history
| Date | Event | Price |
|---|---|---|
| 7/18/2025 | Sold | C$885,000C$436/sqft |
Source: ITSO #40703810 Report a problem | ||
Public tax history
Tax history is unavailable.
Neighborhood: Southdale
Nearby schools
GreatSchools rating
No schools nearby
We couldn't find any schools near this home.
Schools provided by the listing agent
- Elementary: J. F. Carmichael Ps, Courtland Avenue Ps, Éé L'harmonie
- High: Cameron Heights Ci
Source: ITSO. This data may not be complete. We recommend contacting the local school district to confirm school assignments for this home.
