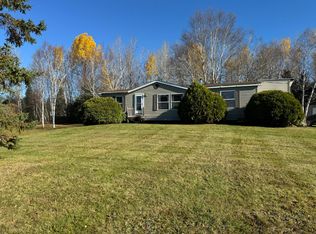Closed
$320,000
62 Perry Drive, Easton, ME 04740
2beds
1,989sqft
Single Family Residence
Built in 2007
1.7 Acres Lot
$329,100 Zestimate®
$161/sqft
$2,145 Estimated rent
Home value
$329,100
$306,000 - $352,000
$2,145/mo
Zestimate® history
Loading...
Owner options
Explore your selling options
What's special
Step into modern living in the heart of Easton, Maine, with this stunning Chalet-style home. The journey begins in the gorgeous kitchen, illuminated and spacious, boasting granite countertops that seamlessly blend style with functionality. Large and inviting spaces throughout the home welcome everyone, creating an atmosphere of comfort and warmth.
Hardwood floors grace most areas, adding to the home's elegance, while the mudroom showcases beautiful tile flooring. Enjoy year-round comfort with the convenience of two heat pumps and hot water baseboard heating. The basement reveals two bonus rooms, offering versatile spaces tailored to your specific needs.
For practicality, a two-bay attached garage and two additional sheds provide ample storage options for vehicles and belongings. This residence is beautifully appointed, marrying contemporary design with the cozy charm of a chalet. Nestled on a generous 1.7-acre lot, the property ensures abundant space for outdoor enjoyment.
Seize the opportunity to claim this modern gem as your own and experience the perfect blend of style, comfort, and functionality. Don't miss out, call or text today!
Zillow last checked: 8 hours ago
Listing updated: January 16, 2025 at 07:06pm
Listed by:
Fields Realty LLC (207)551-5835
Bought with:
Verrill Real Estate, Inc
Source: Maine Listings,MLS#: 1578202
Facts & features
Interior
Bedrooms & bathrooms
- Bedrooms: 2
- Bathrooms: 2
- Full bathrooms: 2
Bedroom 1
- Level: First
- Area: 144 Square Feet
- Dimensions: 12 x 12
Bonus room
- Level: Basement
- Area: 253 Square Feet
- Dimensions: 23 x 11
Family room
- Level: Basement
- Area: 195 Square Feet
- Dimensions: 13 x 15
Kitchen
- Level: First
- Area: 250 Square Feet
- Dimensions: 10 x 25
Loft
- Level: Second
Heating
- Baseboard, Heat Pump, Hot Water
Cooling
- Heat Pump
Appliances
- Included: Dishwasher, Gas Range, Refrigerator
Features
- 1st Floor Bedroom, Pantry
- Flooring: Tile, Wood
- Basement: Interior Entry,Finished,Full
- Has fireplace: No
Interior area
- Total structure area: 1,989
- Total interior livable area: 1,989 sqft
- Finished area above ground: 1,404
- Finished area below ground: 585
Property
Parking
- Total spaces: 2
- Parking features: Paved, 5 - 10 Spaces, On Site, Garage Door Opener
- Garage spaces: 2
Features
- Patio & porch: Deck
Lot
- Size: 1.70 Acres
- Features: Neighborhood, Corner Lot, Open Lot
Details
- Additional structures: Shed(s)
- Parcel number: ESTOM23L015
- Zoning: Rural
Construction
Type & style
- Home type: SingleFamily
- Architectural style: Chalet
- Property subtype: Single Family Residence
Materials
- Wood Frame, Vinyl Siding
- Roof: Shingle
Condition
- Year built: 2007
Utilities & green energy
- Electric: Circuit Breakers
- Sewer: Private Sewer
- Water: Private, Well
- Utilities for property: Utilities On
Community & neighborhood
Location
- Region: Easton
Other
Other facts
- Road surface type: Paved
Price history
| Date | Event | Price |
|---|---|---|
| 1/12/2024 | Sold | $320,000+1.6%$161/sqft |
Source: | ||
| 11/30/2023 | Contingent | $314,900$158/sqft |
Source: | ||
| 11/27/2023 | Listed for sale | $314,900$158/sqft |
Source: | ||
Public tax history
| Year | Property taxes | Tax assessment |
|---|---|---|
| 2024 | $2,728 +8.3% | $155,900 |
| 2023 | $2,519 +15.7% | $155,900 +17% |
| 2022 | $2,177 +0.8% | $133,300 |
Find assessor info on the county website
Neighborhood: 04740
Nearby schools
GreatSchools rating
- 9/10Easton Elementary SchoolGrades: PK-6Distance: 1 mi
- 7/10Easton Junior-Senior High SchoolGrades: 7-12Distance: 0.8 mi
Get pre-qualified for a loan
At Zillow Home Loans, we can pre-qualify you in as little as 5 minutes with no impact to your credit score.An equal housing lender. NMLS #10287.
