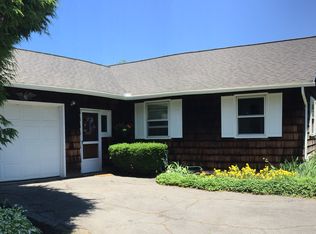Closed
$274,900
62 Perry Hill Rd, Oswego, NY 13126
4beds
2,226sqft
Single Family Residence
Built in 1966
0.81 Acres Lot
$309,300 Zestimate®
$123/sqft
$2,577 Estimated rent
Home value
$309,300
$294,000 - $325,000
$2,577/mo
Zestimate® history
Loading...
Owner options
Explore your selling options
What's special
The sellers at 62 Perry Hill Rd. have asked that all fairest & best offers be presented by 9pm tonight (Sun.4/2). Here's your chance to own your own little slice of country paradise. Enjoy the space with room to breathe, but also being in a well-developed subdivision at the same time. Hard to believe? Make your appointment and come see for yourself. This 4-bed, 2.5-bath colonial home also has a fifth bedroom/office in the partially finished basement. With a half-bath on the main level, the second floor has a primary bedroom bath, and a second full bath. Numerous updates and improvements since 2016. (Complete list on Property Information sheet). Some recent improvements include: Added office/room in basement, Installed playground area, Painted interior of house to include living room, dining room, kitchen, rear living room and bedrooms, New primary bathroom floor and toilet, Removed large tree in front yard, pine trees along east side of home and other trees around yard, Painted front porch, landscaped around porch and east side of house, Installed motorized awning over back deck, Painted stairway and upstairs hallway, and Filled and sealed blacktop driveway.
Zillow last checked: 8 hours ago
Listing updated: May 26, 2023 at 01:52pm
Listed by:
Ed Fayette 315-402-3655,
Century 21 Galloway Realty
Bought with:
Niko Gorsuch, 10301224038
Berkshire Hathaway CNY Realty
Source: NYSAMLSs,MLS#: S1462496 Originating MLS: Syracuse
Originating MLS: Syracuse
Facts & features
Interior
Bedrooms & bathrooms
- Bedrooms: 4
- Bathrooms: 3
- Full bathrooms: 2
- 1/2 bathrooms: 1
- Main level bathrooms: 1
Heating
- Gas, Forced Air
Cooling
- Central Air
Appliances
- Included: Built-In Range, Built-In Oven, Dryer, Dishwasher, Gas Cooktop, Gas Water Heater, Refrigerator, Washer
Features
- Breakfast Area, Ceiling Fan(s), Dining Area, Separate/Formal Dining Room, Eat-in Kitchen, Separate/Formal Living Room, Kitchen/Family Room Combo, Pantry, Solid Surface Counters, Natural Woodwork, Window Treatments, Bath in Primary Bedroom, Workshop
- Flooring: Carpet, Hardwood, Varies
- Windows: Drapes, Thermal Windows
- Basement: Full,Partially Finished
- Number of fireplaces: 1
Interior area
- Total structure area: 2,226
- Total interior livable area: 2,226 sqft
Property
Parking
- Total spaces: 2
- Parking features: Attached, Electricity, Garage, Storage
- Attached garage spaces: 2
Features
- Levels: Two
- Stories: 2
- Patio & porch: Open, Porch
- Exterior features: Awning(s), Blacktop Driveway
Lot
- Size: 0.81 Acres
- Dimensions: 90 x 380
- Features: Residential Lot
Details
- Additional structures: Shed(s), Storage
- Parcel number: 35420014401600020020000000
- Special conditions: Standard
Construction
Type & style
- Home type: SingleFamily
- Architectural style: Colonial
- Property subtype: Single Family Residence
Materials
- Brick, Wood Siding
- Foundation: Block
- Roof: Asphalt
Condition
- Resale
- Year built: 1966
Utilities & green energy
- Electric: Circuit Breakers
- Sewer: Connected
- Water: Not Connected, Public
- Utilities for property: Cable Available, High Speed Internet Available, Sewer Connected, Water Available
Community & neighborhood
Location
- Region: Oswego
- Subdivision: Oswego
Other
Other facts
- Listing terms: Cash,Conventional,FHA,USDA Loan,VA Loan
Price history
| Date | Event | Price |
|---|---|---|
| 5/26/2023 | Sold | $274,900$123/sqft |
Source: | ||
| 4/3/2023 | Pending sale | $274,900$123/sqft |
Source: | ||
| 3/31/2023 | Listed for sale | $274,900+41%$123/sqft |
Source: | ||
| 4/26/2019 | Sold | $195,000-2.5%$88/sqft |
Source: | ||
| 2/25/2019 | Pending sale | $199,900$90/sqft |
Source: Berkshire Hathaway CNY Realty #S1173475 Report a problem | ||
Public tax history
| Year | Property taxes | Tax assessment |
|---|---|---|
| 2024 | -- | $148,700 |
| 2023 | -- | $148,700 |
| 2022 | -- | $148,700 |
Find assessor info on the county website
Neighborhood: 13126
Nearby schools
GreatSchools rating
- 6/10Kingsford Park Elementary SchoolGrades: PK-6Distance: 3.3 mi
- 4/10Oswego Middle SchoolGrades: 7-8Distance: 3.4 mi
- 3/10Oswego High SchoolGrades: 9-12Distance: 2.8 mi
Schools provided by the listing agent
- District: Oswego
Source: NYSAMLSs. This data may not be complete. We recommend contacting the local school district to confirm school assignments for this home.
