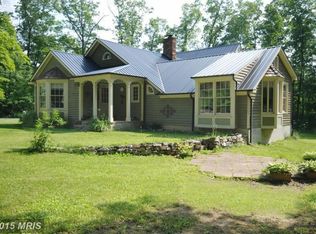Sold for $355,000 on 05/23/25
$355,000
62 Pence Land Rd, Middletown, VA 22645
3beds
1,092sqft
Single Family Residence
Built in 1962
1.09 Acres Lot
$357,700 Zestimate®
$325/sqft
$2,102 Estimated rent
Home value
$357,700
Estimated sales range
Not available
$2,102/mo
Zestimate® history
Loading...
Owner options
Explore your selling options
What's special
Welcome to this charming, fully remodeled rancher in Middletown, VA! Sitting on over an acre of private land, this 3-bedroom, 1-bath home offers cozy, low-maintenance living with a peaceful country feel. Inside, you’ll find an updated eat-in kitchen with stainless steel appliances, a comfortable living room, and three bedrooms with a full bathroom. The unfinished basement provides great storage space or room to expand. Enjoy the quiet setting while still being just minutes from town amenities!
Zillow last checked: 8 hours ago
Listing updated: May 23, 2025 at 10:25am
Listed by:
Abby Walters 540-227-4416,
Preslee Real Estate,
Listing Team: Team Abby Walters
Bought with:
Dallas Croft, 0225158804
Samson Properties
Source: Bright MLS,MLS#: VAWR2010920
Facts & features
Interior
Bedrooms & bathrooms
- Bedrooms: 3
- Bathrooms: 1
- Full bathrooms: 1
- Main level bathrooms: 1
- Main level bedrooms: 3
Bedroom 1
- Features: Flooring - Luxury Vinyl Plank, Ceiling Fan(s)
- Level: Main
- Area: 120 Square Feet
- Dimensions: 12 X 10
Bedroom 2
- Features: Flooring - Luxury Vinyl Plank, Ceiling Fan(s)
- Level: Main
- Area: 120 Square Feet
- Dimensions: 12 X 10
Bedroom 3
- Features: Flooring - Luxury Vinyl Plank, Ceiling Fan(s)
- Level: Main
- Area: 132 Square Feet
- Dimensions: 12 X 11
Other
- Features: Flooring - Luxury Vinyl Plank, Bathroom - Tub Shower
- Level: Main
Kitchen
- Features: Flooring - Luxury Vinyl Plank, Kitchen - Electric Cooking, Eat-in Kitchen
- Level: Main
- Area: 160 Square Feet
- Dimensions: 16 X 10
Living room
- Features: Flooring - Luxury Vinyl Plank
- Level: Main
- Area: 210 Square Feet
- Dimensions: 15 X 14
Heating
- Forced Air, Oil
Cooling
- Heat Pump, Electric
Appliances
- Included: Refrigerator, Microwave, Oven/Range - Electric, Dishwasher, Stainless Steel Appliance(s), Electric Water Heater
- Laundry: In Basement
Features
- Attic, Bathroom - Tub Shower, Ceiling Fan(s), Combination Kitchen/Dining, Entry Level Bedroom, Eat-in Kitchen
- Flooring: Luxury Vinyl, Wood
- Basement: Full,Unfinished
- Has fireplace: No
Interior area
- Total structure area: 2,305
- Total interior livable area: 1,092 sqft
- Finished area above ground: 1,092
- Finished area below ground: 0
Property
Parking
- Total spaces: 1
- Parking features: Gravel, Off Street, Attached Carport
- Carport spaces: 1
- Has uncovered spaces: Yes
Accessibility
- Accessibility features: None
Features
- Levels: Two
- Stories: 2
- Patio & porch: Porch
- Exterior features: Lighting
- Pool features: None
- Has view: Yes
- View description: Garden, Trees/Woods
- Frontage type: Road Frontage
Lot
- Size: 1.09 Acres
- Features: Backs to Trees, Landscaped, Private, Rear Yard, Rural
Details
- Additional structures: Above Grade, Below Grade, Outbuilding
- Parcel number: 9 17A
- Zoning: A
- Special conditions: Standard
Construction
Type & style
- Home type: SingleFamily
- Architectural style: Ranch/Rambler
- Property subtype: Single Family Residence
Materials
- Brick, Frame
- Foundation: Brick/Mortar
- Roof: Shingle
Condition
- New construction: No
- Year built: 1962
Utilities & green energy
- Sewer: On Site Septic
- Water: Public
Community & neighborhood
Location
- Region: Middletown
- Subdivision: None Available
Other
Other facts
- Listing agreement: Exclusive Right To Sell
- Ownership: Fee Simple
- Road surface type: Paved
Price history
| Date | Event | Price |
|---|---|---|
| 5/23/2025 | Sold | $355,000+1.4%$325/sqft |
Source: | ||
| 4/24/2025 | Contingent | $350,000$321/sqft |
Source: | ||
| 4/19/2025 | Listed for sale | $350,000+71.7%$321/sqft |
Source: | ||
| 3/28/2025 | Sold | $203,812+23.5%$187/sqft |
Source: Public Record Report a problem | ||
| 1/17/2019 | Sold | $165,000+10%$151/sqft |
Source: Public Record Report a problem | ||
Public tax history
| Year | Property taxes | Tax assessment |
|---|---|---|
| 2024 | $946 +8.2% | $178,400 |
| 2023 | $874 +6.6% | $178,400 +42.5% |
| 2022 | $820 | $125,200 |
Find assessor info on the county website
Neighborhood: 22645
Nearby schools
GreatSchools rating
- 7/10A.S. Rhodes Elementary SchoolGrades: PK-5Distance: 5.8 mi
- 1/10Skyline Middle SchoolGrades: 6-8Distance: 7.6 mi
- 4/10Skyline High SchoolGrades: 9-12Distance: 7.7 mi
Schools provided by the listing agent
- Elementary: A.s. Rhodes
- Middle: Warren County
- High: Skyline
- District: Warren County Public Schools
Source: Bright MLS. This data may not be complete. We recommend contacting the local school district to confirm school assignments for this home.

Get pre-qualified for a loan
At Zillow Home Loans, we can pre-qualify you in as little as 5 minutes with no impact to your credit score.An equal housing lender. NMLS #10287.
