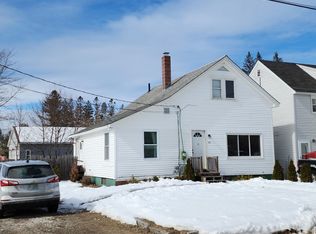What a treasure! Nestled in the heart of the heights, this 3 Bdrm New Englander offers you a rare opportunity to own a home with over an acre and a half of usable land, featuring a large pool/deck! Completely remodeled, newer siding, vinyl windows, roof, FHA heating system w/ central ac, new hot water heater, kitchen addition which is fully applianced, first flr bdrm and bath including laundry, hardwood flrs, natural gas, and city services! For the mechanic or hobbyist, you will love this oversized commercial sized garage w/ 3 8' doors and 12' ceilings! Walking distance to everything from the mall, to the park, downtown and restaurants. A unique find, one you are sure to enjoy and treasure! Turn the key you are home!
This property is off market, which means it's not currently listed for sale or rent on Zillow. This may be different from what's available on other websites or public sources.
