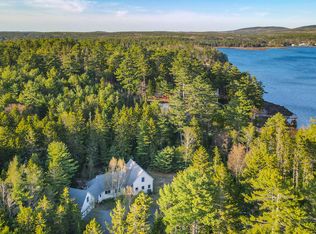Closed
$745,000
62 Parker Farm Road, Mount Desert, ME 04660
3beds
2,454sqft
Single Family Residence
Built in 1972
1.97 Acres Lot
$759,600 Zestimate®
$304/sqft
$2,236 Estimated rent
Home value
$759,600
Estimated sales range
Not available
$2,236/mo
Zestimate® history
Loading...
Owner options
Explore your selling options
What's special
Centrally located on the island, Dulce Domum, ''Sweetly Homeward'', is a unique sanctuary on this special island. Contemporary Geodesic Dome house with detached two car garage and separate lovely octagonal studio or workshop. Open multi level design allows for your creative layout. Absolutely no ''boxes'' here, as all the first floor is open and surrounds the sunken living room with wood stove. Decks caress the house and step off to gardens to the south. A private 2+/- acre lot on a dead end private road Close proximity to all of Acadia National Park. Minutes to fresh water Long Pond, Somes Pond and Echo Lake. Opportunity to join Somesville Landing Corp. for ocean access to Somes Sound.
Zillow last checked: 8 hours ago
Listing updated: August 14, 2025 at 03:57am
Listed by:
The Knowles Company 207276-3322
Bought with:
Better Homes & Gardens Real Estate/The Masiello Group
Source: Maine Listings,MLS#: 1625160
Facts & features
Interior
Bedrooms & bathrooms
- Bedrooms: 3
- Bathrooms: 2
- Full bathrooms: 2
Bedroom 1
- Features: Closet
- Level: Second
Bedroom 2
- Features: Closet, Skylight, Vaulted Ceiling(s)
- Level: Third
Bedroom 3
- Level: Third
Family room
- Features: Skylight, Sunken/Raised, Vaulted Ceiling(s)
- Level: First
Kitchen
- Features: Eat-in Kitchen, Kitchen Island, Pantry
- Level: First
Living room
- Features: Built-in Features, Heat Stove, Sunken/Raised
- Level: First
Office
- Features: Cathedral Ceiling(s)
- Level: Upper
Heating
- Forced Air, Wood Stove
Cooling
- None
Appliances
- Included: Dishwasher, Dryer, Gas Range, Refrigerator, Washer
Features
- Bathtub, Pantry
- Flooring: Carpet, Tile, Wood
- Basement: Interior Entry,Dirt Floor,Crawl Space,Unfinished
- Number of fireplaces: 1
Interior area
- Total structure area: 2,454
- Total interior livable area: 2,454 sqft
- Finished area above ground: 2,454
- Finished area below ground: 0
Property
Parking
- Total spaces: 2
- Parking features: Gravel, 1 - 4 Spaces, On Site, Garage Door Opener, Detached
- Garage spaces: 2
Features
- Patio & porch: Deck
- Has view: Yes
- View description: Scenic, Trees/Woods
Lot
- Size: 1.97 Acres
- Features: Rural, Level, Right of Way, Rolling Slope, Wooded
Details
- Parcel number: MTDSM008L114
- Zoning: RW2
Construction
Type & style
- Home type: SingleFamily
- Architectural style: Other
- Property subtype: Single Family Residence
Materials
- Wood Frame, Other
- Roof: Fiberglass
Condition
- Year built: 1972
Utilities & green energy
- Electric: Circuit Breakers
- Sewer: Private Sewer
- Water: Well
Community & neighborhood
Location
- Region: Mount Desert
HOA & financial
HOA
- Has HOA: Yes
- HOA fee: $200 annually
Price history
| Date | Event | Price |
|---|---|---|
| 8/13/2025 | Sold | $745,000-3.9%$304/sqft |
Source: | ||
| 7/7/2025 | Contingent | $775,000$316/sqft |
Source: | ||
| 6/3/2025 | Listed for sale | $775,000$316/sqft |
Source: | ||
Public tax history
| Year | Property taxes | Tax assessment |
|---|---|---|
| 2024 | $5,095 +6.7% | $547,800 |
| 2023 | $4,777 +8.5% | $547,800 |
| 2022 | $4,404 +14.8% | $547,800 +17.8% |
Find assessor info on the county website
Neighborhood: 04660
Nearby schools
GreatSchools rating
- 10/10Mt Desert Elementary SchoolGrades: PK-8Distance: 4.4 mi
- 8/10Mt Desert Island High SchoolGrades: 9-12Distance: 2 mi

Get pre-qualified for a loan
At Zillow Home Loans, we can pre-qualify you in as little as 5 minutes with no impact to your credit score.An equal housing lender. NMLS #10287.
