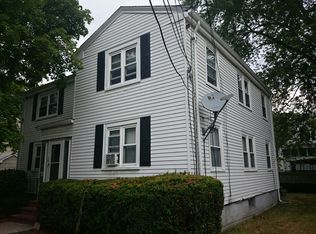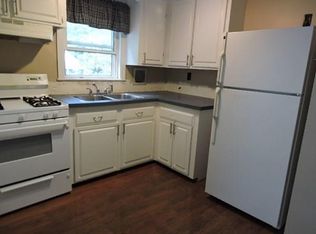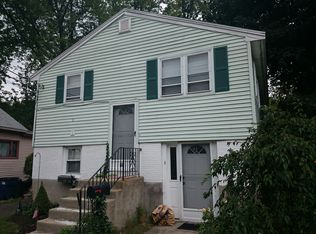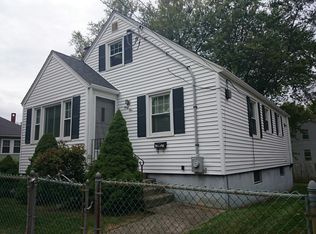Sold for $605,000
$605,000
62 Paragon Rd, West Roxbury, MA 02132
3beds
1,238sqft
Single Family Residence
Built in 1930
3,438 Square Feet Lot
$617,500 Zestimate®
$489/sqft
$3,715 Estimated rent
Home value
$617,500
$562,000 - $679,000
$3,715/mo
Zestimate® history
Loading...
Owner options
Explore your selling options
What's special
This turnkey, completely renovated home in Boston is a true gem, tastefully designed with modern touches throughout. The home features three bedrooms, including a convenient first-floor master suite, and 1.5 beautifully updated bathrooms. It's a perfect blend of style and functionality, ready for you to move in and make it your own. Updates/upgrades in the past 5 years-Windows, flooring, kitchen cabinets, bathrooms upstairs and downstairs, painting.
Zillow last checked: 8 hours ago
Listing updated: November 15, 2024 at 04:51am
Listed by:
Ronald Lepe 617-438-0131,
Lamacchia Realty, Inc. 781-917-0491
Bought with:
Carline Chery
Bold Vision Real Estate Solutions, LLC
Source: MLS PIN,MLS#: 73279687
Facts & features
Interior
Bedrooms & bathrooms
- Bedrooms: 3
- Bathrooms: 2
- Full bathrooms: 1
- 1/2 bathrooms: 1
Primary bedroom
- Features: Closet, Flooring - Vinyl, Cable Hookup
- Level: First
- Area: 117
- Dimensions: 9 x 13
Bedroom 2
- Features: Closet, Flooring - Wall to Wall Carpet, Cable Hookup, Recessed Lighting
- Level: Second
- Area: 169
- Dimensions: 13 x 13
Bedroom 3
- Features: Closet, Flooring - Wall to Wall Carpet, Cable Hookup
- Level: Second
- Area: 117
- Dimensions: 13 x 9
Primary bathroom
- Features: No
Bathroom 1
- Features: Bathroom - Full, Bathroom - Tiled With Tub, Flooring - Stone/Ceramic Tile, Cabinets - Upgraded
- Level: First
- Area: 42
- Dimensions: 7 x 6
Bathroom 2
- Features: Flooring - Stone/Ceramic Tile
- Level: Second
- Area: 25
- Dimensions: 5 x 5
Dining room
- Features: Ceiling Fan(s), Flooring - Vinyl, Open Floorplan
- Level: First
- Area: 342
- Dimensions: 18 x 19
Kitchen
- Features: Flooring - Vinyl, Dining Area, Countertops - Stone/Granite/Solid, Countertops - Upgraded, Cabinets - Upgraded, Stainless Steel Appliances, Gas Stove
- Level: First
- Area: 153
- Dimensions: 9 x 17
Living room
- Features: Flooring - Vinyl, Cable Hookup, Exterior Access, Open Floorplan
- Level: First
- Area: 90
- Dimensions: 10 x 9
Heating
- Baseboard, Natural Gas
Cooling
- None
Appliances
- Included: Gas Water Heater, Water Heater, Range, Dishwasher, Disposal, Refrigerator
- Laundry: Flooring - Vinyl, Electric Dryer Hookup, Washer Hookup, First Floor
Features
- Flooring: Tile, Vinyl, Carpet, Concrete
- Doors: Storm Door(s)
- Windows: Screens
- Basement: Interior Entry,Bulkhead,Concrete,Unfinished
- Has fireplace: No
Interior area
- Total structure area: 1,238
- Total interior livable area: 1,238 sqft
Property
Features
- Patio & porch: Porch, Deck, Deck - Wood
- Exterior features: Porch, Deck, Deck - Wood, Rain Gutters, Storage, Screens
Lot
- Size: 3,438 sqft
- Features: Other
Details
- Foundation area: 0
- Parcel number: W:20 P:09780 S:000,1435912
- Zoning: R1
Construction
Type & style
- Home type: SingleFamily
- Architectural style: Bungalow,Other (See Remarks)
- Property subtype: Single Family Residence
Materials
- Conventional (2x4-2x6)
- Foundation: Stone
- Roof: Shingle
Condition
- Year built: 1930
Utilities & green energy
- Electric: 100 Amp Service
- Sewer: Public Sewer
- Water: Public
Community & neighborhood
Community
- Community features: Public Transportation, Shopping, Park, Laundromat, House of Worship, Private School, Public School
Location
- Region: West Roxbury
Other
Other facts
- Road surface type: Paved
Price history
| Date | Event | Price |
|---|---|---|
| 11/14/2024 | Sold | $605,000-3.8%$489/sqft |
Source: MLS PIN #73279687 Report a problem | ||
| 9/20/2024 | Contingent | $629,000$508/sqft |
Source: MLS PIN #73279687 Report a problem | ||
| 9/9/2024 | Price change | $629,000-3.2%$508/sqft |
Source: MLS PIN #73279687 Report a problem | ||
| 8/20/2024 | Listed for sale | $649,900+419.9%$525/sqft |
Source: MLS PIN #73279687 Report a problem | ||
| 3/6/1990 | Sold | $125,000$101/sqft |
Source: Public Record Report a problem | ||
Public tax history
| Year | Property taxes | Tax assessment |
|---|---|---|
| 2025 | $6,033 +21.5% | $521,000 +14.4% |
| 2024 | $4,965 +1.5% | $455,500 |
| 2023 | $4,892 +8.6% | $455,500 +10% |
Find assessor info on the county website
Neighborhood: West Roxbury
Nearby schools
GreatSchools rating
- 5/10Kilmer K-8 SchoolGrades: PK-8Distance: 0.2 mi
- 5/10William H Ohrenberger SchoolGrades: 3-8Distance: 0.9 mi
Get a cash offer in 3 minutes
Find out how much your home could sell for in as little as 3 minutes with a no-obligation cash offer.
Estimated market value$617,500
Get a cash offer in 3 minutes
Find out how much your home could sell for in as little as 3 minutes with a no-obligation cash offer.
Estimated market value
$617,500



