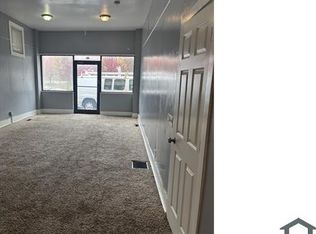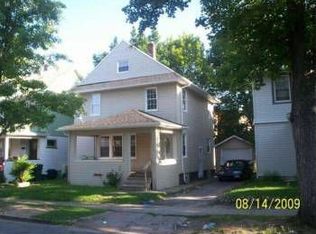Closed
$175,000
62 Owen St, Rochester, NY 14615
3beds
1,196sqft
Single Family Residence
Built in 1920
2,613.6 Square Feet Lot
$153,000 Zestimate®
$146/sqft
$1,544 Estimated rent
Maximize your home sale
Get more eyes on your listing so you can sell faster and for more.
Home value
$153,000
$139,000 - $165,000
$1,544/mo
Zestimate® history
Loading...
Owner options
Explore your selling options
What's special
Here is the SHOW STOPPER You have Been Waiting For - A Real 10 out of 10! Brand New from Top to Bottom. Historic Maplewood Cozy THREE BEDROOM, 1 BA TURNKEY READY FOR YOUR MOVE! Asphalt driveway leads to a 1 car detached garage & Spacious Backyard. Freshly painted exterior to HEATED enclosed porch ideal for enjoying a cup of coffee! Spacious Livingroom features Exceptional FIREPLACE. Continue into FORMAL DINING ROOM w Chandler prefect for entertain for the upcoming holiday season! REFINISHED HARDWOODS throughout & Recessed Lighting! BRAND NEW KITCHEN, Equipped with crisp white cabinets, new light fixtures, Tile backsplash, vinyl flooring & STAINLESS STEEL APPLAINCES! Upstairs enjoy 3 nice size bedrooms & Full bath equipped w SUBWAY tile, Large Vanity, new light fixtures & vinyl flooring! *** BONUS PARTIALLY FINISHED WALK UP ATTIC, ready for your touch*** In addition BRAND NEW ROOF, NEW WINDOWS,NEW ELECTRICAL & NEW PLUMBING!! Nothing Left to do but MOVE IN!! Hurry, Don't Let This Great Home Past You By!(PUBLIC OPEN HOUSE SATURDAY 2/24/23 12:00PM-1:30PM)Delayed Negotiations:(Offers due 2/26/2024 BY 5:00PM) Please Allow 24 Response Time On All Offers!
Zillow last checked: 8 hours ago
Listing updated: May 01, 2024 at 09:04pm
Listed by:
Cassandra Bradley 585-490-6943,
Cassandra Bradley Realty LLC
Bought with:
Shalana Mckinney, 10401344172
Anthony Realty Group, LLC
Source: NYSAMLSs,MLS#: R1521810 Originating MLS: Rochester
Originating MLS: Rochester
Facts & features
Interior
Bedrooms & bathrooms
- Bedrooms: 3
- Bathrooms: 1
- Full bathrooms: 1
Heating
- Gas, Forced Air
Appliances
- Included: Free-Standing Range, Gas Water Heater, Microwave, Oven
Features
- Separate/Formal Dining Room, Separate/Formal Living Room, Country Kitchen
- Flooring: Hardwood, Varies
- Basement: Full
- Number of fireplaces: 1
Interior area
- Total structure area: 1,196
- Total interior livable area: 1,196 sqft
Property
Parking
- Total spaces: 1
- Parking features: Detached, Garage
- Garage spaces: 1
Features
- Patio & porch: Enclosed, Porch
- Exterior features: Blacktop Driveway
Lot
- Size: 2,613 sqft
- Dimensions: 40 x 70
- Features: Near Public Transit, Residential Lot
Details
- Parcel number: 26140009043000030240000000
- Special conditions: Standard
Construction
Type & style
- Home type: SingleFamily
- Architectural style: Colonial,Two Story
- Property subtype: Single Family Residence
Materials
- Composite Siding
- Foundation: Block
Condition
- Resale
- Year built: 1920
Utilities & green energy
- Sewer: Connected
- Water: Connected, Public
- Utilities for property: Sewer Connected, Water Connected
Community & neighborhood
Location
- Region: Rochester
- Subdivision: Lake & Ridgeway
Other
Other facts
- Listing terms: Cash,Conventional,FHA,VA Loan
Price history
| Date | Event | Price |
|---|---|---|
| 4/29/2024 | Sold | $175,000+34.7%$146/sqft |
Source: | ||
| 2/27/2024 | Pending sale | $129,900$109/sqft |
Source: | ||
| 2/18/2024 | Listed for sale | $129,900+490.5%$109/sqft |
Source: | ||
| 3/17/2022 | Sold | $22,000+46.7%$18/sqft |
Source: | ||
| 1/25/2022 | Pending sale | $15,000$13/sqft |
Source: | ||
Public tax history
| Year | Property taxes | Tax assessment |
|---|---|---|
| 2024 | -- | $40,000 +17.3% |
| 2023 | -- | $34,100 |
| 2022 | -- | $34,100 -37% |
Find assessor info on the county website
Neighborhood: Maplewood
Nearby schools
GreatSchools rating
- 3/10School 54 Flower City Community SchoolGrades: PK-6Distance: 1.8 mi
- 3/10School 58 World Of Inquiry SchoolGrades: PK-12Distance: 2.9 mi
- 2/10School 53 Montessori AcademyGrades: PK-6Distance: 2.6 mi
Schools provided by the listing agent
- District: Rochester
Source: NYSAMLSs. This data may not be complete. We recommend contacting the local school district to confirm school assignments for this home.

