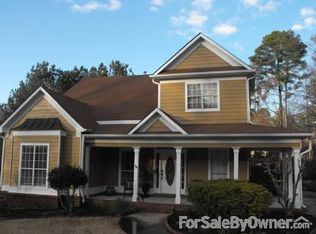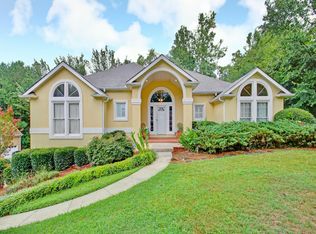Well maintained 2 story home with extensive landscaping and one of the largest lots in development. Rocking chair front porch, side entry garage. Bonus room over double garage with 1/2 bath can be 4th bedroom. Two story open foyer, all hard surface flooring on main floor & 2 upper bedrooms, new carpet in master bedroom, new flooring in kitchen, all fresh interior paint, great room with fireplace, formal dining room with French doors, breezeway/patio. Homes do not last long in Walden which offers sidewalks, streetlights, clubhouse, swim & tennis, just minutes to I-75 South @ Jodeco Rd. exit 222.
This property is off market, which means it's not currently listed for sale or rent on Zillow. This may be different from what's available on other websites or public sources.

