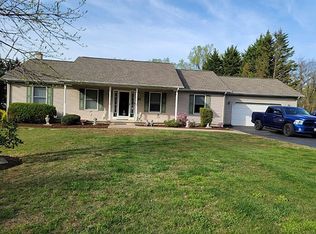Sold for $300,000
$300,000
62 Otter Point Rd, Elkton, MD 21921
4beds
1,858sqft
Single Family Residence
Built in 1968
0.91 Acres Lot
$356,100 Zestimate®
$161/sqft
$2,224 Estimated rent
Home value
$356,100
$338,000 - $374,000
$2,224/mo
Zestimate® history
Loading...
Owner options
Explore your selling options
What's special
Affordable move-in ready opportunity! Lovingly maintained by the same owners for over 50 years, 4-bedroom, 1 bath split-foyer, situated on a peaceful and private .91-acre lot, with close proximity to Rt 40, I-95, Harford County and the Delaware State Line. Main level highlights include 3 bedrooms, bathroom, living room (original hardwood flooring exists beneath the carpeting in bedrooms and living room) and a spacious eat-in kitchen that includes access to the deck and sprawling tree-lined backyard. Ideal for entertaining, family activities and gardening, with plenty of room for children and pets to run and play, along with a wooded area offering mature trees and idyllic walking paths. Truly a nature lover's paradise! Lower-level details include a 20' X 15' family room, laundry/utility room, bonus area and 4th bedroom, which could be utilized for many options including a home office, exercise area or hobby room (includes a closet). Additional property details include an immaculate detached 2-car garage (conveniently accessed through a breezeway) that includes a workbench and additional storage area. Upgrades include an architectural shingled roof and new gutters added in 2018, water heater (2022), HVAC (2016), windows (2008), Generac generator (2015), new sump pump and upgraded interior plumbing. **PLEASE NOTE--see Documents regarding Property Well and Driveway Easements** Conveniently located, yet off the beaten path...If you are searching for an affordable and well-kept place to call home, your search is over...62 Otter Point Road...Welcome Home!!!
Zillow last checked: 8 hours ago
Listing updated: July 21, 2023 at 05:58am
Listed by:
Wanda Jackson 410-920-6213,
RE/MAX Chesapeake
Bought with:
Wanda Jackson, 57262
RE/MAX Chesapeake
Source: Bright MLS,MLS#: MDCC2008914
Facts & features
Interior
Bedrooms & bathrooms
- Bedrooms: 4
- Bathrooms: 1
- Full bathrooms: 1
- Main level bathrooms: 1
- Main level bedrooms: 3
Basement
- Area: 1189
Heating
- Forced Air, Oil
Cooling
- Central Air, Ceiling Fan(s), Electric
Appliances
- Included: Microwave, Dishwasher, Dryer, Ice Maker, Oven/Range - Electric, Refrigerator, Washer, Water Heater, Electric Water Heater
- Laundry: Has Laundry, Lower Level, Dryer In Unit, Washer In Unit, Laundry Room
Features
- Ceiling Fan(s), Combination Kitchen/Dining, Crown Molding, Dining Area, Floor Plan - Traditional, Eat-in Kitchen, Kitchen - Table Space, Pantry, Bathroom - Tub Shower, Wainscotting, Dry Wall, Paneled Walls
- Flooring: Carpet, Laminate, Tile/Brick, Vinyl, Hardwood
- Doors: Storm Door(s)
- Windows: Double Pane Windows, Screens, Vinyl Clad, Wood Frames
- Basement: Connecting Stairway,Full,Interior Entry,Space For Rooms,Windows,Heated,Improved,Shelving,Sump Pump,Finished
- Has fireplace: No
Interior area
- Total structure area: 2,188
- Total interior livable area: 1,858 sqft
- Finished area above ground: 999
- Finished area below ground: 859
Property
Parking
- Total spaces: 4
- Parking features: Storage, Garage Faces Side, Garage Door Opener, Oversized, Driveway, Shared Driveway, Detached
- Garage spaces: 2
- Uncovered spaces: 2
- Details: Garage Sqft: 672
Accessibility
- Accessibility features: None
Features
- Levels: Split Foyer,Two
- Stories: 2
- Patio & porch: Deck, Patio, Breezeway
- Exterior features: Lighting
- Pool features: None
- Has view: Yes
- View description: Garden, Trees/Woods
Lot
- Size: 0.91 Acres
- Features: Backs to Trees, No Thru Street, Rear Yard, Not In Development, Private, Front Yard, Wooded
Details
- Additional structures: Above Grade, Below Grade
- Parcel number: 0803003736
- Zoning: LDR
- Special conditions: Standard
Construction
Type & style
- Home type: SingleFamily
- Property subtype: Single Family Residence
Materials
- Aluminum Siding
- Foundation: Block
- Roof: Architectural Shingle
Condition
- Very Good
- New construction: No
- Year built: 1968
Utilities & green energy
- Electric: Circuit Breakers, Generator, 200+ Amp Service
- Sewer: On Site Septic, Private Septic Tank
- Water: Well
- Utilities for property: Cable Available, Cable
Community & neighborhood
Security
- Security features: Smoke Detector(s)
Location
- Region: Elkton
- Subdivision: None Available
Other
Other facts
- Listing agreement: Exclusive Right To Sell
- Listing terms: Cash,Conventional,FHA,VA Loan
- Ownership: Fee Simple
- Road surface type: Paved
Price history
| Date | Event | Price |
|---|---|---|
| 7/21/2023 | Sold | $300,000-6.3%$161/sqft |
Source: | ||
| 6/24/2023 | Pending sale | $320,000$172/sqft |
Source: | ||
Public tax history
| Year | Property taxes | Tax assessment |
|---|---|---|
| 2025 | -- | $224,133 +10.1% |
| 2024 | $2,228 +1.1% | $203,600 +2.1% |
| 2023 | $2,203 +0.1% | $199,500 -2% |
Find assessor info on the county website
Neighborhood: 21921
Nearby schools
GreatSchools rating
- 6/10Elk Neck Elementary SchoolGrades: PK-5Distance: 4.7 mi
- 4/10North East Middle SchoolGrades: 6-8Distance: 4.1 mi
- 3/10North East High SchoolGrades: 9-12Distance: 3.9 mi
Schools provided by the listing agent
- Elementary: Elk Neck
- Middle: North East
- High: North East
- District: Cecil County Public Schools
Source: Bright MLS. This data may not be complete. We recommend contacting the local school district to confirm school assignments for this home.
Get a cash offer in 3 minutes
Find out how much your home could sell for in as little as 3 minutes with a no-obligation cash offer.
Estimated market value$356,100
Get a cash offer in 3 minutes
Find out how much your home could sell for in as little as 3 minutes with a no-obligation cash offer.
Estimated market value
$356,100
