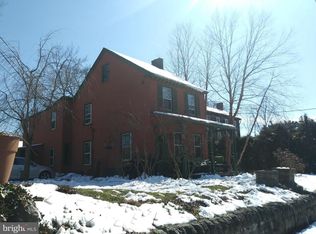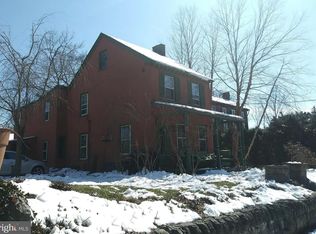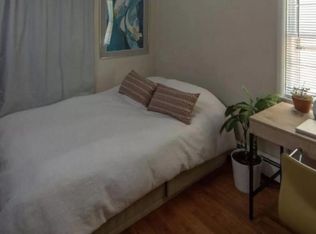Sold for $575,000 on 09/15/25
$575,000
62 Old York Rd, New Hope, PA 18938
3beds
1,415sqft
Single Family Residence
Built in 1780
0.41 Acres Lot
$578,600 Zestimate®
$406/sqft
$3,190 Estimated rent
Home value
$578,600
$538,000 - $619,000
$3,190/mo
Zestimate® history
Loading...
Owner options
Explore your selling options
What's special
According to the Pennsylvania Historic Sites survey from 1978, "Built in the early 1870s, this single family dwelling and 15 of its neighbour structures remain of the 21 which existed in a mini village on the 'York Road' 100 years ago." This tiny slice of Old York Road spans the distance between Sugan Road and Bridge Street, and it feels a little bit lost in time, in a romantic way. Although the tax records state the house was built in 1919, this date in all likelihood reflects the kitchen addition in the rear, because the wide plank flooring in the original section demonstrates an earlier construction date. And so it proved, when we checked the archives. The house retains many of its original features, with six-over-six glass windows and clapboard siding. An inviting rocking chair front porch adds great curb appeal. The main floor primary bedroom with a little alcove features a bay window and its own wood-burning stove against a brick wall. Outside the kitchen screened porch, a brick patio overlooks a generous backyard with a large workshop in the rear. Property extends well beyond the fence into the wooded area overlooking Aquetong Creek. Although served by public water and sewer, you still have two outside spigots connected to the well, for watering your garden. You're just outside of the bustling center of New Hope, and still within walking distance of restaurants and shops. Property sold As-Is.
Zillow last checked: 8 hours ago
Listing updated: September 15, 2025 at 08:24am
Listed by:
Mercedes Hayes 908-892-9467,
Addison Wolfe Real Estate
Bought with:
Mercedes Hayes, 0341321
Addison Wolfe Real Estate
Steve Walny, 8443053
Addison Wolfe Real Estate
Source: Bright MLS,MLS#: PABU2092784
Facts & features
Interior
Bedrooms & bathrooms
- Bedrooms: 3
- Bathrooms: 2
- Full bathrooms: 1
- 1/2 bathrooms: 1
- Main level bathrooms: 1
- Main level bedrooms: 1
Primary bedroom
- Features: Wood Stove
- Level: Main
- Area: 240 Square Feet
- Dimensions: 20 x 12
Bedroom 2
- Level: Upper
- Area: 168 Square Feet
- Dimensions: 14 x 12
Bedroom 3
- Level: Upper
- Area: 120 Square Feet
- Dimensions: 12 x 10
Other
- Level: Upper
- Area: 90 Square Feet
- Dimensions: 10 x 9
Half bath
- Level: Main
- Area: 30 Square Feet
- Dimensions: 6 x 5
Kitchen
- Level: Main
- Area: 156 Square Feet
- Dimensions: 13 x 12
Living room
- Features: Built-in Features
- Level: Main
- Area: 252 Square Feet
- Dimensions: 18 x 14
Heating
- Hot Water, Natural Gas
Cooling
- Window Unit(s), Electric
Appliances
- Included: Gas Water Heater
Features
- Flooring: Wood
- Basement: Partial
- Number of fireplaces: 1
- Fireplace features: Wood Burning
Interior area
- Total structure area: 1,415
- Total interior livable area: 1,415 sqft
- Finished area above ground: 1,415
- Finished area below ground: 0
Property
Parking
- Total spaces: 1
- Parking features: Driveway, Off Street
- Uncovered spaces: 1
Accessibility
- Accessibility features: None
Features
- Levels: Two
- Stories: 2
- Patio & porch: Brick, Patio
- Pool features: None
Lot
- Size: 0.41 Acres
Details
- Additional structures: Above Grade, Below Grade, Outbuilding
- Parcel number: 27003026
- Zoning: RB
- Special conditions: Standard
Construction
Type & style
- Home type: SingleFamily
- Architectural style: Colonial
- Property subtype: Single Family Residence
Materials
- Frame
- Foundation: Concrete Perimeter
- Roof: Asphalt
Condition
- Good
- New construction: No
- Year built: 1780
- Major remodel year: 1919
Utilities & green energy
- Sewer: Public Sewer
- Water: Public
Community & neighborhood
Location
- Region: New Hope
- Subdivision: New Hope
- Municipality: NEW HOPE BORO
Other
Other facts
- Listing agreement: Exclusive Right To Sell
- Ownership: Fee Simple
Price history
| Date | Event | Price |
|---|---|---|
| 9/15/2025 | Sold | $575,000-4%$406/sqft |
Source: | ||
| 8/18/2025 | Pending sale | $599,000$423/sqft |
Source: | ||
| 8/1/2025 | Contingent | $599,000$423/sqft |
Source: | ||
| 7/1/2025 | Price change | $599,000-7.7%$423/sqft |
Source: | ||
| 5/27/2025 | Price change | $649,000-7.2%$459/sqft |
Source: | ||
Public tax history
| Year | Property taxes | Tax assessment |
|---|---|---|
| 2025 | $4,587 | $29,200 |
| 2024 | $4,587 +5.8% | $29,200 |
| 2023 | $4,335 +0.7% | $29,200 |
Find assessor info on the county website
Neighborhood: 18938
Nearby schools
GreatSchools rating
- 7/10New Hope-Solebury Upper El SchoolGrades: 3-5Distance: 0.4 mi
- 8/10New Hope-Solebury Middle SchoolGrades: 6-8Distance: 0.4 mi
- 8/10New Hope-Solebury High SchoolGrades: 9-12Distance: 0.3 mi
Schools provided by the listing agent
- District: New Hope-solebury
Source: Bright MLS. This data may not be complete. We recommend contacting the local school district to confirm school assignments for this home.

Get pre-qualified for a loan
At Zillow Home Loans, we can pre-qualify you in as little as 5 minutes with no impact to your credit score.An equal housing lender. NMLS #10287.
Sell for more on Zillow
Get a free Zillow Showcase℠ listing and you could sell for .
$578,600
2% more+ $11,572
With Zillow Showcase(estimated)
$590,172

