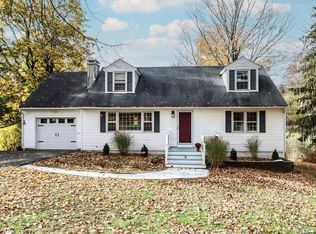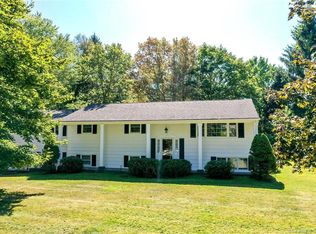Stylishly updated Split level in coveted west side Danbury location. Truly a rare find in this price range! Open floor plan with beautifully finished lower level. Room for second bath to be added in the future. Gorgeous level corner lot surrounded by nature's beauty. Stunning in every season! Walk or bike the neighborhood yet ideal commuting location down county or to NY or MetroNorth trains. Gleaming hardwood flooring on main and upper levels. Living room with wood fireplace flanked by built-in bookshelves provide a perfect focal point. Pride of ownership is evident. City water/sewer plus natural gas heating makes for easy maintenance and worry free living! Convenient to Mall, shopping, restaurants and more. Fall in love with this charming property the minute you visit!
This property is off market, which means it's not currently listed for sale or rent on Zillow. This may be different from what's available on other websites or public sources.


