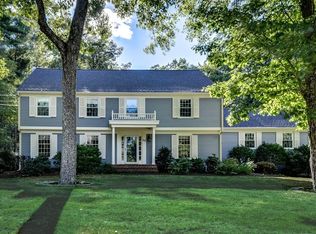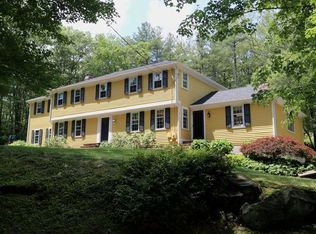Classic center entrance colonial majestically sited in a very popular and desirable neighborhood! There is a wonderfully comfortable ambiance from the moment you enter this property. Thoughtfully updated throughout this lovely home features open concept design along with living spaces that offer the perfect flow for both entertaining and casual family living. Updated bright white kitchen opens to fireplaced family room with dramatic vaulted ceiling. There is a charming heated sunroom for year round pleasure, a formal dining room and huge fireplaced living room. The second level includes 4 spacious bedrooms and 2 updated baths. There are hardwood floors on the first and second floors, fully finished lower level, spacious deck overlooking beautifully landscaped and open grounds, just perfect for gardening or play! This is a truly superb opportunity to move into a great town with # 1 rated schools, fabulous neighborhood setting and bucolic Farm Pond all at a great price!!
This property is off market, which means it's not currently listed for sale or rent on Zillow. This may be different from what's available on other websites or public sources.

