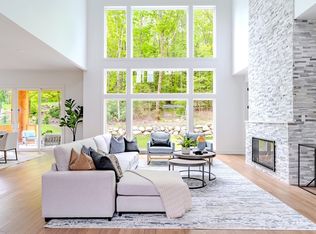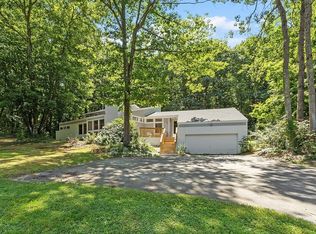Awesome new 5 br, 3 bath country home with high end amenities, perfectly sited on 6 lovely hillside acres with spectacular mature trees & seasonal views - just minutes to the town center. The open floor plan enjoys an expansive eat-in kitchen with glass sliders to 2 decks overlooking large back yard and includes a 9' island, large walk-in pantry, open to a light filled front to back family room w/gas fireplace and formal dining room. Sought after first floor bedroom/flex space, full bath and inviting open foyer from farmers porch complete the first level. Luxurious MBR suite is a delightful oasis with a light filled bedroom, huge walk-in closet, oversized tile bath w/dual head tile shower, double sinks & a free standing soaking tub. Three large additional bdrms, one with a special study nook share the 3rd bath. 2nd fl laundry rm w/sink, LL tile mudrm and hardwood throughout - Wow!
This property is off market, which means it's not currently listed for sale or rent on Zillow. This may be different from what's available on other websites or public sources.

