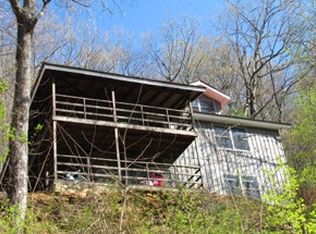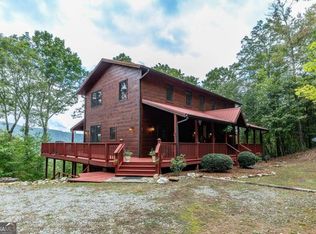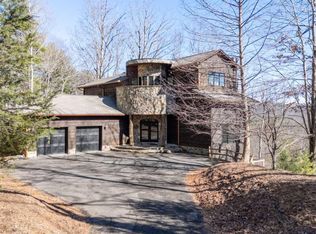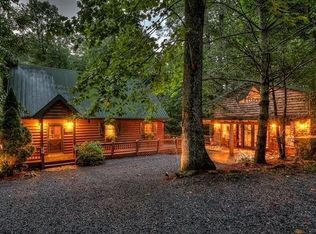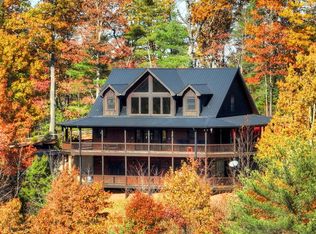Introducing The Lodge at Fox Mtn off Big Creek.The ambiance of this magnificent mtn dream home begins as you cross the Old Covered Bridge. Pass thru the gates & begin the enchanted, winding, drive thru 23.85 ac. of one of the most scenic prop. in N GA. Park under the Porte Cochere, and enter into the cozy foyer. Beautiful lg kitchen w/upgraded appliances. Vaulted ceilings w/ex. beams . Windows & magical mtn views from every window. Double Mstr. suites on main and upper floor. Lg. Mstr bath w/clawfoot tub, double vanity sinks w/new walk in tile shower. Large living area w/ Grand wood burning stone fp & large seating area. Terrace level features 2 guest BR , guest bath & large living area w/wood burning stove. Relax on the wrap around porch & enjoy the endless long range mtn views & calming sounds of the waterfall that flows into the serene Koi pond . Lg. detached oversized garage, workshop and partially enclosed pole barn.
Active
$1,650,000
62 Old Covered Bridge Rd, Cherry Log, GA 30522
4beds
4,535sqft
Est.:
Residential
Built in 2001
23.85 Acres Lot
$-- Zestimate®
$364/sqft
$21/mo HOA
What's special
Wrap around porchOld covered bridgeOversized garageClawfoot tub
- 139 days |
- 743 |
- 62 |
Zillow last checked: 8 hours ago
Listing updated: December 04, 2025 at 12:27am
Listed by:
Nicole Tankersley 770-842-1920,
Mountain Sotheby's International Realty
Source: NGBOR,MLS#: 407014
Tour with a local agent
Facts & features
Interior
Bedrooms & bathrooms
- Bedrooms: 4
- Bathrooms: 3
- Full bathrooms: 3
- Main level bedrooms: 1
Rooms
- Room types: Den, Living Room, Dining Room, Breakfast Room, Kitchen, Laundry, Bonus Room, Great Room, Loft
Primary bedroom
- Level: Main,Upper
Heating
- Central, Natural Gas, Electric, Wood Stove
Cooling
- Central Air, Heat Pump
Appliances
- Included: Refrigerator, Range, Dishwasher, Washer, Dryer
- Laundry: In Basement, Laundry Room
Features
- Pantry, Ceiling Fan(s), Cathedral Ceiling(s), Wood, See Remarks, Entrance Foyer, High Speed Internet
- Flooring: Wood, Tile
- Windows: Insulated Windows, Wood Frames
- Basement: Finished,Full
- Number of fireplaces: 1
- Fireplace features: Vented, Wood Burning
- Furnished: Yes
Interior area
- Total structure area: 4,535
- Total interior livable area: 4,535 sqft
Video & virtual tour
Property
Parking
- Total spaces: 6
- Parking features: Garage, Carport, Detached, Asphalt
- Garage spaces: 6
- Has carport: Yes
- Has uncovered spaces: Yes
Features
- Levels: Two
- Stories: 2
- Patio & porch: Screened, Front Porch, Deck, Wrap Around
- Exterior features: Private Yard, Fire Pit
- Has view: Yes
- View description: Mountain(s), Year Round, Lake, Long Range
- Has water view: Yes
- Water view: Lake
- Waterfront features: Pond
- Frontage type: Road,Branch,USFS
Lot
- Size: 23.85 Acres
- Topography: Steep,Wooded
Details
- Additional structures: Barn(s), Workshop
- Parcel number: 3146 006
- Other equipment: Satellite Dish
Construction
Type & style
- Home type: SingleFamily
- Architectural style: Cabin,Country
- Property subtype: Residential
Materials
- Log
- Roof: Metal
Condition
- Resale
- New construction: No
- Year built: 2001
Utilities & green energy
- Sewer: Septic Tank
- Water: Well
Community & HOA
Community
- Features: Gated
HOA
- Has HOA: Yes
- HOA fee: $250 annually
Location
- Region: Cherry Log
Financial & listing details
- Price per square foot: $364/sqft
- Date on market: 9/8/2025
- Road surface type: Gravel, Paved
Estimated market value
Not available
Estimated sales range
Not available
Not available
Price history
Price history
| Date | Event | Price |
|---|---|---|
| 9/8/2025 | Listed for sale | $1,650,000$364/sqft |
Source: NGBOR #407014 Report a problem | ||
| 8/10/2025 | Listing removed | $1,650,000$364/sqft |
Source: NGBOR #407014 Report a problem | ||
| 1/22/2025 | Listed for sale | $1,650,000-5.7%$364/sqft |
Source: NGBOR #407014 Report a problem | ||
| 11/14/2024 | Listing removed | $1,750,000$386/sqft |
Source: | ||
| 11/12/2024 | Listed for sale | $1,750,000$386/sqft |
Source: | ||
Public tax history
Public tax history
Tax history is unavailable.BuyAbility℠ payment
Est. payment
$7,520/mo
Principal & interest
$6398
Home insurance
$578
Other costs
$544
Climate risks
Neighborhood: 30522
Nearby schools
GreatSchools rating
- 7/10Clear Creek Elementary SchoolGrades: K-5Distance: 14 mi
- 8/10Clear Creek Middle SchoolGrades: 6-8Distance: 13.7 mi
- 7/10Gilmer High SchoolGrades: 9-12Distance: 13.6 mi
