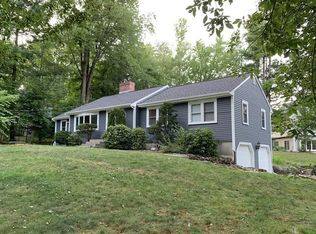Sold for $700,000 on 04/18/25
$700,000
62 Old Bolton Rd, Hudson, MA 01749
3beds
1,492sqft
Single Family Residence
Built in 1965
0.36 Acres Lot
$685,500 Zestimate®
$469/sqft
$3,372 Estimated rent
Home value
$685,500
$631,000 - $740,000
$3,372/mo
Zestimate® history
Loading...
Owner options
Explore your selling options
What's special
Charming Split-Entry Home with open floor plan! This beautifully designed home focuses on energy efficiency from the ground up. The main level boasts a bright living room that flows seamlessly into the dining area and kitchen, creating a perfect space for gatherings. Large windows flood the space with natural light, creating a welcoming feel. The kitchen is equipped with energy-efficient appliances, ample counter space, and stylish cabinetry. Additional energy efficient features include windows, insulation, geothermal heat pump, to name a few, and solar production to keep utility costs low. High performance, low maintenance Hardie siding and a young roof enhance the long-term value of this home. The finished lower level offers a second bathroom, and additional living space, perfect for a family room or home office. The large deck and covered, screened porch extend the living space outdoors. Located in a desirable neighborhood, this home is the perfect place to create lasting memories.
Zillow last checked: 8 hours ago
Listing updated: April 18, 2025 at 12:17pm
Listed by:
The Roach & Sherman Team 508-769-8838,
Compass 617-206-3333,
Janeen Rabidou 508-954-2323
Bought with:
Paul Ryan
Conway - West Roxbury
Source: MLS PIN,MLS#: 73344997
Facts & features
Interior
Bedrooms & bathrooms
- Bedrooms: 3
- Bathrooms: 2
- Full bathrooms: 2
Primary bedroom
- Features: Closet, Flooring - Hardwood
- Level: First
Bedroom 2
- Features: Closet, Flooring - Hardwood
- Level: First
Bedroom 3
- Features: Closet, Flooring - Hardwood
- Level: First
Bathroom 1
- Features: Bathroom - With Tub & Shower, Flooring - Stone/Ceramic Tile, Bidet
- Level: First
Bathroom 2
- Features: Bathroom - Tiled With Shower Stall, Bathroom - With Shower Stall, Dryer Hookup - Electric, Washer Hookup
- Level: Basement
Dining room
- Features: Flooring - Hardwood, Exterior Access, Recessed Lighting
- Level: First
Family room
- Features: Flooring - Laminate
- Level: Basement
Kitchen
- Features: Flooring - Hardwood, Countertops - Stone/Granite/Solid, Recessed Lighting, Stainless Steel Appliances
- Level: First
Living room
- Features: Closet, Flooring - Hardwood, Window(s) - Picture, Exterior Access, Recessed Lighting
- Level: First
Heating
- Geothermal
Cooling
- Geothermal
Appliances
- Laundry: In Basement, Electric Dryer Hookup, Washer Hookup
Features
- Flooring: Tile, Laminate, Hardwood
- Doors: Insulated Doors
- Windows: Insulated Windows
- Basement: Full,Partially Finished,Garage Access
- Number of fireplaces: 1
- Fireplace features: Living Room
Interior area
- Total structure area: 1,492
- Total interior livable area: 1,492 sqft
- Finished area above ground: 1,226
- Finished area below ground: 266
Property
Parking
- Total spaces: 5
- Parking features: Attached, Under, Paved Drive, Off Street
- Attached garage spaces: 1
- Uncovered spaces: 4
Features
- Patio & porch: Screened, Deck
- Exterior features: Porch - Screened, Deck
Lot
- Size: 0.36 Acres
- Features: Easements
Details
- Parcel number: 538449
- Zoning: SA-8
Construction
Type & style
- Home type: SingleFamily
- Architectural style: Split Entry
- Property subtype: Single Family Residence
Materials
- Foundation: Concrete Perimeter, Block
- Roof: Shingle
Condition
- Year built: 1965
Utilities & green energy
- Electric: 200+ Amp Service
- Sewer: Public Sewer
- Water: Public
- Utilities for property: for Electric Range, for Electric Dryer, Washer Hookup, Icemaker Connection
Green energy
- Energy generation: Solar
Community & neighborhood
Community
- Community features: Shopping, Walk/Jog Trails, Bike Path, Highway Access, Public School
Location
- Region: Hudson
Other
Other facts
- Listing terms: Contract
Price history
| Date | Event | Price |
|---|---|---|
| 4/18/2025 | Sold | $700,000+5.3%$469/sqft |
Source: MLS PIN #73344997 Report a problem | ||
| 3/16/2025 | Contingent | $665,000$446/sqft |
Source: MLS PIN #73344997 Report a problem | ||
| 3/13/2025 | Listed for sale | $665,000+20.9%$446/sqft |
Source: MLS PIN #73344997 Report a problem | ||
| 10/28/2022 | Sold | $549,900$369/sqft |
Source: MLS PIN #73031860 Report a problem | ||
| 9/15/2022 | Contingent | $549,900$369/sqft |
Source: MLS PIN #73031860 Report a problem | ||
Public tax history
| Year | Property taxes | Tax assessment |
|---|---|---|
| 2025 | $7,090 +4.7% | $510,800 +5.6% |
| 2024 | $6,772 +7.9% | $483,700 +12.5% |
| 2023 | $6,277 +6.6% | $429,900 +15.8% |
Find assessor info on the county website
Neighborhood: 01749
Nearby schools
GreatSchools rating
- 6/10David J. Quinn Middle SchoolGrades: 5-7Distance: 0.5 mi
- 4/10Hudson High SchoolGrades: 8-12Distance: 2.3 mi
- 7/10Mulready Elementary SchoolGrades: PK-4Distance: 1.3 mi
Get a cash offer in 3 minutes
Find out how much your home could sell for in as little as 3 minutes with a no-obligation cash offer.
Estimated market value
$685,500
Get a cash offer in 3 minutes
Find out how much your home could sell for in as little as 3 minutes with a no-obligation cash offer.
Estimated market value
$685,500
