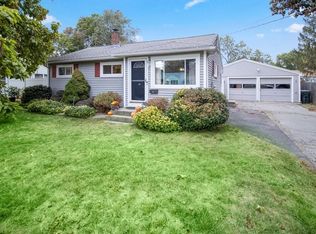Charming and wonderfully maintained, move in condition home, that is located on a quiet street that is hard to find in Springfield at this price. Updated kitchen with new cabinets, new counter, new flooring and a gas stove . A bright and cheery living room w/ hardwood flooring and crown molding. Full bath with newer vanity and toilet. 3 good size bedrooms all with hardwood flooring, ceiling fans and closets. Want more? Gas heat, central air, fenced in yard, one car garage, additional finished room in the basement, all vinyl windows including the basement windows as well, all appliances are remaining including the washer & dryer, ducts cleaned within the last 1-2 years. Lake Lorraine is located at the end of the street and is easily visible from your curb. Seller says AC & heating system were both recently tuned up and are in great shape. Minutes to 291, Easy to see...short notice ok. Nothing to do but move right in!
This property is off market, which means it's not currently listed for sale or rent on Zillow. This may be different from what's available on other websites or public sources.
